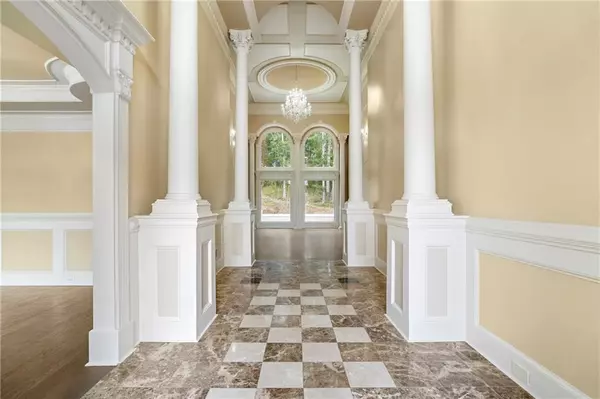For more information regarding the value of a property, please contact us for a free consultation.
6143 Belair Lake RD Stonecrest, GA 30038
Want to know what your home might be worth? Contact us for a FREE valuation!

Our team is ready to help you sell your home for the highest possible price ASAP
Key Details
Sold Price $950,000
Property Type Single Family Home
Sub Type Single Family Residence
Listing Status Sold
Purchase Type For Sale
Square Footage 9,162 sqft
Price per Sqft $103
Subdivision Belair Estates
MLS Listing ID 7288314
Sold Date 11/14/23
Style Traditional
Bedrooms 6
Full Baths 5
Half Baths 1
Construction Status Resale
HOA Fees $1,500
HOA Y/N Yes
Originating Board First Multiple Listing Service
Year Built 2002
Annual Tax Amount $14,063
Tax Year 2022
Lot Size 1.500 Acres
Acres 1.5
Property Description
Luxury at its best....New roof, new HVAC, new water pump. Nestled in one of Dekalb's most prestigious private gated community with only 8 customed built homes sits an exquisite move in ready Oasis. Guests are greeted by a covered porch into the grand two-story foyer. Main level also features formal dining room, gourmet designer kitchen with oversize island opened to a fire side family room & banquet breakfast room. Owner suite on main offers vaulted ceiling, fireplace, sitting room with private balcony for the ultimate relaxation. Retreat into the spa like bathroom with jetted shower & soaking tub, double vanity sinks. Additional bedrooms feature lux ensuite bathroom with large walk-in closets with over 10ft ceilings. Full finish basement. The backyard provides lush & inviting areas for games or simply enjoying the great outdoors. drive up the circular driveway to the 3-car garage or simply park into the many additional parking spots. Additional features include Central Vacuum, whole house intercom system, audio speakers, electric car station and much more. Welcome Home.
Location
State GA
County Dekalb
Lake Name None
Rooms
Bedroom Description Master on Main
Other Rooms None
Basement Daylight, Exterior Entry, Finished, Full, Interior Entry
Main Level Bedrooms 1
Dining Room Seats 12+, Separate Dining Room
Interior
Interior Features Central Vacuum, Double Vanity, High Ceilings, High Ceilings 9 ft Lower, High Ceilings 9 ft Main, High Ceilings 9 ft Upper, High Speed Internet, Vaulted Ceiling(s), Walk-In Closet(s)
Heating Central, Natural Gas
Cooling Ceiling Fan(s), Central Air
Flooring Carpet, Ceramic Tile, Hardwood
Fireplaces Number 2
Fireplaces Type Family Room, Gas Starter, Master Bedroom
Window Features Bay Window(s),Window Treatments
Appliance Dishwasher, Disposal, Double Oven, Microwave, Refrigerator, Washer
Laundry Laundry Room, Main Level
Exterior
Exterior Feature Balcony, Courtyard, Lighting, Private Yard
Garage Attached, Garage, Garage Door Opener, Garage Faces Side, Level Driveway
Garage Spaces 3.0
Fence None
Pool None
Community Features Gated, Homeowners Assoc, Lake, Street Lights
Utilities Available Cable Available, Electricity Available
Waterfront Description Lake Front
View Lake
Roof Type Composition
Street Surface Asphalt
Accessibility Accessible Hallway(s)
Handicap Access Accessible Hallway(s)
Porch Patio, Rear Porch
Parking Type Attached, Garage, Garage Door Opener, Garage Faces Side, Level Driveway
Total Parking Spaces 3
Private Pool false
Building
Lot Description Back Yard, Corner Lot, Landscaped
Story Three Or More
Foundation Slab
Sewer Public Sewer
Water Public
Architectural Style Traditional
Level or Stories Three Or More
Structure Type Stucco
New Construction No
Construction Status Resale
Schools
Elementary Schools Flat Rock
Middle Schools Lithonia
High Schools Lithonia
Others
HOA Fee Include Maintenance Grounds,Security
Senior Community no
Restrictions true
Tax ID 16 085 03 011
Ownership Fee Simple
Financing no
Special Listing Condition None
Read Less

Bought with Chapman Hall Realtors
GET MORE INFORMATION




