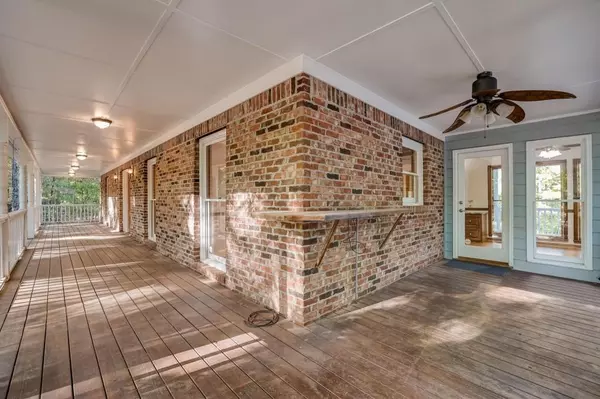For more information regarding the value of a property, please contact us for a free consultation.
241 Sutallee Ridge CT White, GA 30184
Want to know what your home might be worth? Contact us for a FREE valuation!

Our team is ready to help you sell your home for the highest possible price ASAP
Key Details
Sold Price $545,000
Property Type Single Family Home
Sub Type Single Family Residence
Listing Status Sold
Purchase Type For Sale
Square Footage 2,512 sqft
Price per Sqft $216
MLS Listing ID 7293551
Sold Date 12/04/23
Style Country
Bedrooms 3
Full Baths 2
Half Baths 1
Construction Status Resale
HOA Y/N No
Originating Board First Multiple Listing Service
Year Built 1990
Annual Tax Amount $991
Tax Year 2022
Lot Size 5.050 Acres
Acres 5.05
Property Description
Come see this beautiful private property on a five acre lot, right in the heart of Cherokee county. You'll be close to Canton, Cartersville and Lake Allatoona which is just a few minutes away! Come down the long driveway to be greeted by the perfect rocking chair front porch. The inside boasts a large dining room for get togethers, a beautiful two story great room with a fireplace and magnificent windows that look out into the private back yard. The large, homey kitchen has plenty of space for cooking! There is a large primary on the main with a full bathroom and walk in closet. Upstairs you will find 2 secondary bedrooms, a full bathroom as well as a loft! You can make the full unfinished basement your own - perfect for tool storage, a huge workshop or additional living space. You will even have a space to store your boat. This property also has room to park your RV and has plenty of other storage space in the detached garage. Schedule your tour today.
Location
State GA
County Cherokee
Lake Name None
Rooms
Bedroom Description Master on Main
Other Rooms RV/Boat Storage, Shed(s)
Basement Boat Door, Daylight, Exterior Entry, Full, Unfinished
Main Level Bedrooms 1
Dining Room Seats 12+, Separate Dining Room
Interior
Interior Features Beamed Ceilings, Bookcases, Central Vacuum, Vaulted Ceiling(s), Walk-In Closet(s)
Heating Electric, Heat Pump
Cooling Central Air
Flooring Carpet, Ceramic Tile, Hardwood
Fireplaces Number 1
Fireplaces Type Great Room
Window Features Skylight(s)
Appliance Dishwasher, Disposal, Electric Cooktop, Electric Oven, Electric Water Heater, Microwave, Self Cleaning Oven
Laundry Laundry Room, Main Level, Mud Room, Sink
Exterior
Exterior Feature Private Front Entry, Private Rear Entry, Private Yard, Rain Gutters
Garage Detached, Garage, Garage Door Opener, Garage Faces Front, Level Driveway, RV Access/Parking
Garage Spaces 3.0
Fence Back Yard
Pool None
Community Features None
Utilities Available Cable Available, Electricity Available, Water Available
Waterfront Description None
View Trees/Woods
Roof Type Composition,Shingle
Street Surface Asphalt
Accessibility None
Handicap Access None
Porch Front Porch, Wrap Around
Parking Type Detached, Garage, Garage Door Opener, Garage Faces Front, Level Driveway, RV Access/Parking
Private Pool false
Building
Lot Description Back Yard, Front Yard, Landscaped, Level, Private, Wooded
Story Two
Foundation Brick/Mortar
Sewer Septic Tank
Water Public
Architectural Style Country
Level or Stories Two
Structure Type Brick Front
New Construction No
Construction Status Resale
Schools
Elementary Schools J. Knox
Middle Schools Teasley
High Schools Cherokee
Others
Senior Community no
Restrictions false
Tax ID 22N05 041
Ownership Fee Simple
Acceptable Financing Cash, Conventional, FHA
Listing Terms Cash, Conventional, FHA
Financing no
Special Listing Condition None
Read Less

Bought with RE/MAX Town and Country
GET MORE INFORMATION




