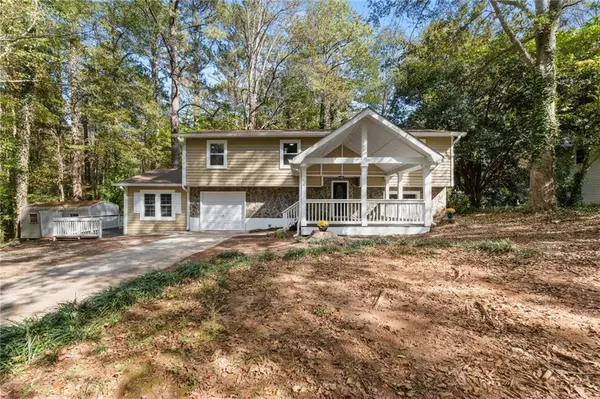For more information regarding the value of a property, please contact us for a free consultation.
8640 Embrey DR Jonesboro, GA 30236
Want to know what your home might be worth? Contact us for a FREE valuation!

Our team is ready to help you sell your home for the highest possible price ASAP
Key Details
Sold Price $290,000
Property Type Single Family Home
Sub Type Single Family Residence
Listing Status Sold
Purchase Type For Sale
Subdivision Embrey Hills
MLS Listing ID 7290918
Sold Date 01/25/24
Style Other
Bedrooms 4
Full Baths 3
Construction Status Updated/Remodeled
HOA Y/N No
Originating Board First Multiple Listing Service
Year Built 1978
Annual Tax Amount $2,604
Tax Year 2022
Lot Size 0.340 Acres
Acres 0.34
Property Description
Renovated with new windows, gutters, HVAC and hot water tank. This 4-bedroom 3 bath bi-level home is move in ready for the holidays. The kitchen has a new stove, dishwasher and quartz countertops, a formal dining and room living room combination has new paint and LVP flooring. The 2 secondary bedrooms have new carpet and share the hall bath. The primary bedroom with a private bath round out the upper level. The lower level has the 4th bedroom, eat-in kitchen, full bathroom and sitting room. This would be a great in-law suite or Airbnb rental. There is a separate bonus room with private entrance and deck to use for office, playroom or media room.
Location
State GA
County Clayton
Lake Name None
Rooms
Bedroom Description In-Law Floorplan
Other Rooms Shed(s)
Basement Daylight, Exterior Entry, Finished, Finished Bath, Interior Entry
Dining Room None
Interior
Interior Features Entrance Foyer 2 Story
Heating Forced Air
Cooling Central Air
Flooring Carpet, Ceramic Tile, Vinyl
Fireplaces Type None
Window Features Double Pane Windows,Insulated Windows
Appliance Dishwasher, Electric Range, Microwave, Refrigerator
Laundry In Hall, Lower Level
Exterior
Exterior Feature None
Garage Attached, Garage, Garage Door Opener, Garage Faces Front
Garage Spaces 1.0
Fence Back Yard, Chain Link
Pool None
Community Features None
Utilities Available Cable Available, Electricity Available
Waterfront Description None
View Trees/Woods
Roof Type Composition,Shingle
Street Surface Asphalt
Accessibility None
Handicap Access None
Porch Covered, Front Porch, Rear Porch
Parking Type Attached, Garage, Garage Door Opener, Garage Faces Front
Total Parking Spaces 1
Private Pool false
Building
Lot Description Back Yard, Level, Sloped, Wooded
Story Multi/Split
Foundation Block, Slab
Sewer Septic Tank
Water Public
Architectural Style Other
Level or Stories Multi/Split
Structure Type Stone,Wood Siding
New Construction No
Construction Status Updated/Remodeled
Schools
Elementary Schools Suder
Middle Schools Mundys Mill
High Schools Jonesboro
Others
Senior Community no
Restrictions false
Tax ID 12015C A008
Ownership Fee Simple
Financing no
Special Listing Condition None
Read Less

Bought with 1st Class Estate Premier Group LTD
GET MORE INFORMATION




