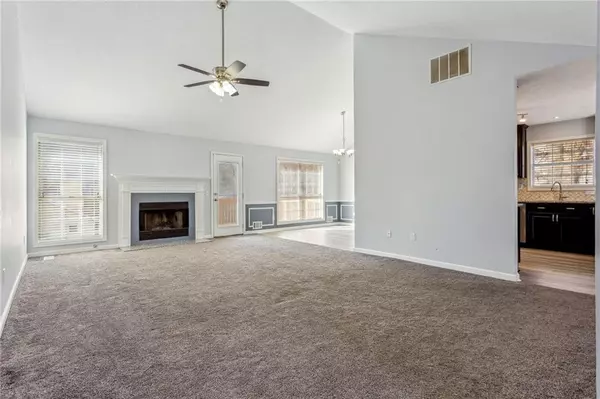For more information regarding the value of a property, please contact us for a free consultation.
1880 Hollywood DR Lawrenceville, GA 30044
Want to know what your home might be worth? Contact us for a FREE valuation!

Our team is ready to help you sell your home for the highest possible price ASAP
Key Details
Sold Price $465,000
Property Type Single Family Home
Sub Type Single Family Residence
Listing Status Sold
Purchase Type For Sale
Square Footage 3,892 sqft
Price per Sqft $119
Subdivision Landings At River Park
MLS Listing ID 7321680
Sold Date 01/31/24
Style Ranch
Bedrooms 4
Full Baths 3
Construction Status Resale
HOA Y/N No
Originating Board First Multiple Listing Service
Year Built 1988
Annual Tax Amount $6,641
Tax Year 2023
Lot Size 0.320 Acres
Acres 0.32
Property Description
Step into your perfect Lawrenceville home on a desirable corner lot! The main level welcomes you with a spacious great room featuring high ceilings. The kitchen is a chef's dream with granite countertops, stainless steel appliances, and a cool tile backsplash. The primary bedroom is a retreat with an en-suite bathroom offering a tub, standing shower, dual vanities, and custom closets. Head down to the fully finished basement, complete with its own driveway and garage – a versatile space perfect for extended family, an in-law suite, or even a rental unit. The third car garage is a bonus, and has even more unfinished space, ideal for a workshop or extra storage. Outside, the entertainment options are endless with two decks and a screened-in porch featuring a hot tub. The fenced yard is low-maintenance yet perfect for some greenery. Situated in the Landings at River Park subdivision, this home embodies a friendly community feel without the restrictions of an HOA. Plus, it's super convenient to dining, shopping, parks, Sugarloaf PKWY, HWY 29, 316 & I85, Gwinnett School of Mathematics, Science, Gwinnett Tech, and more. Your Lawrenceville haven awaits!
Location
State GA
County Gwinnett
Lake Name None
Rooms
Bedroom Description In-Law Floorplan,Master on Main
Other Rooms None
Basement Bath/Stubbed, Driveway Access, Finished Bath, Full
Main Level Bedrooms 3
Dining Room Separate Dining Room
Interior
Interior Features Entrance Foyer, His and Hers Closets
Heating Central
Cooling Ceiling Fan(s), Central Air
Flooring Carpet, Laminate
Fireplaces Number 1
Fireplaces Type Living Room
Window Features None
Appliance Dishwasher, Disposal, Electric Range, Microwave
Laundry Laundry Room, Main Level
Exterior
Exterior Feature Private Front Entry, Private Rear Entry
Garage Driveway, Garage, Garage Door Opener, Garage Faces Side, Level Driveway
Garage Spaces 3.0
Fence Back Yard, Fenced
Pool None
Community Features None
Utilities Available Cable Available, Electricity Available, Phone Available, Sewer Available, Water Available
Waterfront Description None
View Other
Roof Type Composition
Street Surface None
Accessibility None
Handicap Access None
Porch Covered, Deck, Patio
Parking Type Driveway, Garage, Garage Door Opener, Garage Faces Side, Level Driveway
Private Pool false
Building
Lot Description Corner Lot, Private
Story Two
Foundation Concrete Perimeter
Sewer Public Sewer
Water Public
Architectural Style Ranch
Level or Stories Two
Structure Type Cement Siding,Stucco
New Construction No
Construction Status Resale
Schools
Elementary Schools Benefield
Middle Schools J.E. Richards
High Schools Discovery
Others
Senior Community no
Restrictions false
Tax ID R5049 176
Special Listing Condition None
Read Less

Bought with Virtual Properties Realty.com
GET MORE INFORMATION




