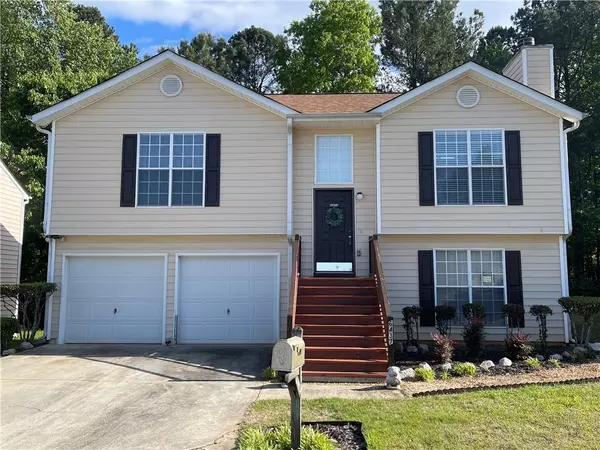For more information regarding the value of a property, please contact us for a free consultation.
6437 Alford CIR Lithonia, GA 30058
Want to know what your home might be worth? Contact us for a FREE valuation!

Our team is ready to help you sell your home for the highest possible price ASAP
Key Details
Sold Price $265,500
Property Type Single Family Home
Sub Type Single Family Residence
Listing Status Sold
Purchase Type For Sale
Square Footage 1,554 sqft
Price per Sqft $170
Subdivision Huntington Crossing
MLS Listing ID 7278948
Sold Date 01/31/24
Style Traditional
Bedrooms 3
Full Baths 2
Construction Status Resale
HOA Y/N No
Originating Board First Multiple Listing Service
Year Built 1997
Annual Tax Amount $2,346
Tax Year 2022
Lot Size 10,890 Sqft
Acres 0.25
Property Description
This split-level home is a fantastic opportunity for investors or first time home buyers. It's boasts 3 spacious bedrooms and 2 bathrooms, making it move-in ready for your convenience. The large bedrooms provide ample space for your comfort, and the master bathroom is generously sized for relaxation. The kitchen, with its ample white cabinets, is a dream for any cooking enthusiast. All appliances are included. The generously sized family room is ideal for entertaining guests, and there's a separate dining room for those special meals. New deck, new roof, water heater and HVAC unit are approx. two years old. The home comes with a convenient two-car garage. Situated in a pleasant neighborhood. This home is conveniently close to shopping, Wade Walker Park, YMCA. Close to I-20, Hwy 78 & I-285. Ensuring that you have everything you need within reach. This home is patiently waiting for its first-time homeowner to create wonderful memories. No HOA. Don't miss this opportunity.
Location
State GA
County Dekalb
Lake Name None
Rooms
Bedroom Description Roommate Floor Plan,Split Bedroom Plan
Other Rooms None
Basement None
Dining Room Open Concept, Separate Dining Room
Interior
Interior Features High Ceilings 9 ft Main
Heating None
Cooling Ceiling Fan(s), Central Air
Flooring Carpet, Vinyl
Fireplaces Number 1
Fireplaces Type Family Room, Gas Log
Window Features Insulated Windows
Appliance Dishwasher, Gas Range, Microwave, Refrigerator
Laundry In Hall, Lower Level
Exterior
Exterior Feature None
Garage Attached, Driveway, Garage Faces Front, Level Driveway
Fence None
Pool None
Community Features Near Schools, Near Shopping, Park
Utilities Available None
Waterfront Description None
View Other
Roof Type Composition
Street Surface Paved
Accessibility None
Handicap Access None
Porch Deck
Parking Type Attached, Driveway, Garage Faces Front, Level Driveway
Private Pool false
Building
Lot Description Back Yard, Landscaped, Level
Story Two
Foundation Slab
Sewer Public Sewer
Water Public
Architectural Style Traditional
Level or Stories Two
Structure Type Vinyl Siding
New Construction No
Construction Status Resale
Schools
Elementary Schools Pine Ridge - Dekalb
Middle Schools Stephenson
High Schools Stephenson
Others
Senior Community no
Restrictions false
Tax ID 16 127 01 285
Special Listing Condition None
Read Less

Bought with BHGRE Metro Brokers
GET MORE INFORMATION




