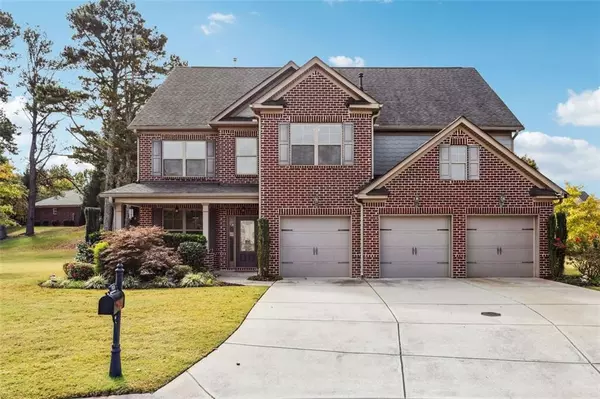For more information regarding the value of a property, please contact us for a free consultation.
2450 NOELLE LN Powder Springs, GA 30127
Want to know what your home might be worth? Contact us for a FREE valuation!

Our team is ready to help you sell your home for the highest possible price ASAP
Key Details
Sold Price $600,000
Property Type Single Family Home
Sub Type Single Family Residence
Listing Status Sold
Purchase Type For Sale
Square Footage 4,291 sqft
Price per Sqft $139
Subdivision Thompson Park
MLS Listing ID 7285334
Sold Date 02/05/24
Style Traditional
Bedrooms 6
Full Baths 6
Construction Status Resale
HOA Fees $650
HOA Y/N Yes
Originating Board First Multiple Listing Service
Year Built 2016
Annual Tax Amount $4,969
Tax Year 2023
Lot Size 0.425 Acres
Acres 0.425
Property Description
PRICED BELOW MARKET: Welcome to your dream home in Powder Springs! This property offers an abundance of space and luxurious amenities across its three levels (more space than you can believe!), providing a comfortable living experience. Situated in a beautiful cul-de-sac this home has Six spacious bedrooms and Six Full Bathrooms. Greet your quest with a grand two-story foyer that’s illuminated with a beautiful contemporary chandelier which sets the tone throughout the residence. The main level boasts continuous an open-concept design, seamlessly connecting the living, breakfast, and kitchen areas. Additionally, there is a stunning formal living room and formal dining room. Hardwood floors grace the entire home, adding warmth and beauty to the living spaces. The chef-inspired kitchen is a culinary enthusiast's dream, featuring stainless steel appliances, granite countertops with a breakfast bar, and ample cabinetry for storage. This home is perfect for entertaining friends and family. On the second level, you'll find the expansive master suite, a true sanctuary for relaxation and privacy. Boasting an oversized bedroom w/sitting space along with newly updated modern spa-like en-suite bathroom complete with a soaking tub, separate spa shower, custom vanity with dual sinks, stunning wall feature and fixtures. To finish off this master suite you’ll love the custom closet to house all your clothes and shoes all to give you an epitome of luxury living. The second level boast three additional well-appointed bedrooms all with walk-in closets and private bathrooms and providing ample space for family members/guests and storage. The third level features a large bedroom, media room and a huge loft area w/recessed lighting and huge windows that bring in tons of sunshine. They can easily be transformed into home offices, playrooms, or fitness areas to suit your specific needs. The upper level of this home offers versatility and entertainment options. Additionally, a full bathroom is conveniently located on this level, ensuring comfort and convenience for guests. Outside, the property has a unique extended patio which surrounded by tons of space for outdoor activities. Not to mention the community pool, tennis courts and playground are in walking distance. Don't miss the opportunity to make this exceptional three-level home your own. Selling Broker is the Owner.
Location
State GA
County Cobb
Lake Name None
Rooms
Bedroom Description Oversized Master,Sitting Room
Other Rooms None
Basement None
Main Level Bedrooms 1
Dining Room Separate Dining Room
Interior
Interior Features Entrance Foyer 2 Story, High Ceilings 9 ft Main, High Ceilings 9 ft Upper, Bookcases, Cathedral Ceiling(s), High Speed Internet, Walk-In Closet(s), Crown Molding, Double Vanity, Entrance Foyer
Heating Central, Natural Gas
Cooling Central Air
Flooring Hardwood, Carpet, Laminate, Ceramic Tile
Fireplaces Number 1
Fireplaces Type Gas Log, Gas Starter
Window Features Shutters,Double Pane Windows
Appliance Dishwasher, Refrigerator, Gas Range, Gas Water Heater, Gas Cooktop, Gas Oven, Microwave, Washer, Dryer
Laundry Laundry Room
Exterior
Exterior Feature None
Garage Garage
Garage Spaces 3.0
Fence None
Pool None
Community Features Pool, Playground, Tennis Court(s)
Utilities Available Cable Available, Electricity Available, Natural Gas Available, Phone Available, Sewer Available, Water Available
Waterfront Description None
View Other
Roof Type Composition
Street Surface Asphalt
Accessibility None
Handicap Access None
Porch Front Porch, Patio
Parking Type Garage
Total Parking Spaces 3
Private Pool false
Building
Lot Description Back Yard, Cul-De-Sac
Story Three Or More
Foundation Slab
Sewer Public Sewer
Water Public
Architectural Style Traditional
Level or Stories Three Or More
Structure Type Brick Front,Cement Siding
New Construction No
Construction Status Resale
Schools
Elementary Schools Varner
Middle Schools Tapp
High Schools Mceachern
Others
Senior Community no
Restrictions false
Tax ID 19052900460
Ownership Fee Simple
Financing no
Special Listing Condition None
Read Less

Bought with Atlanta Communities
GET MORE INFORMATION




