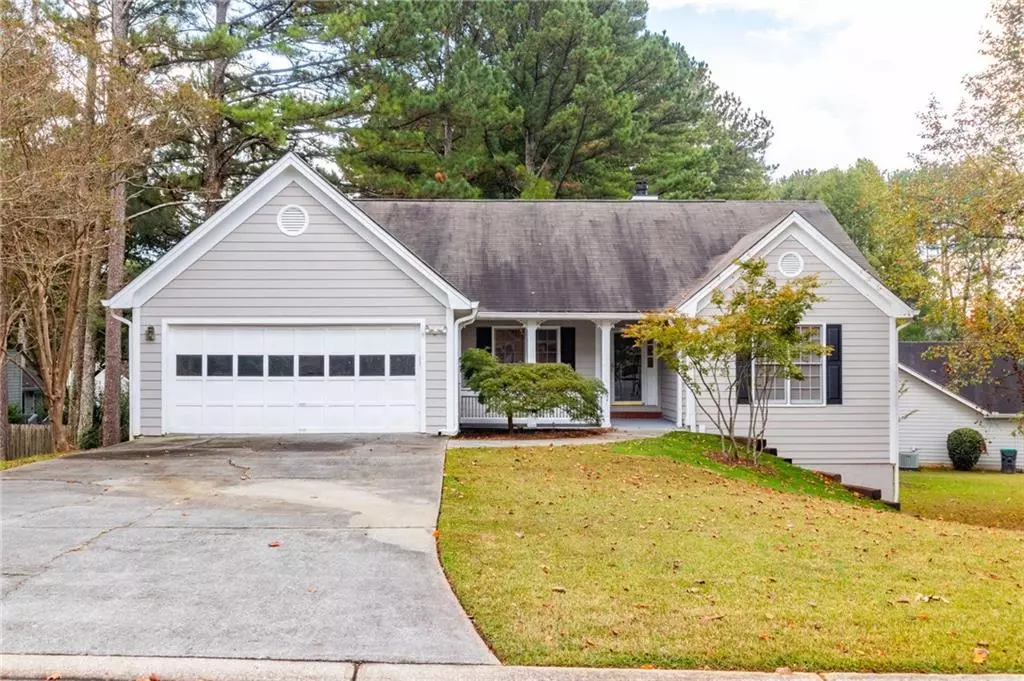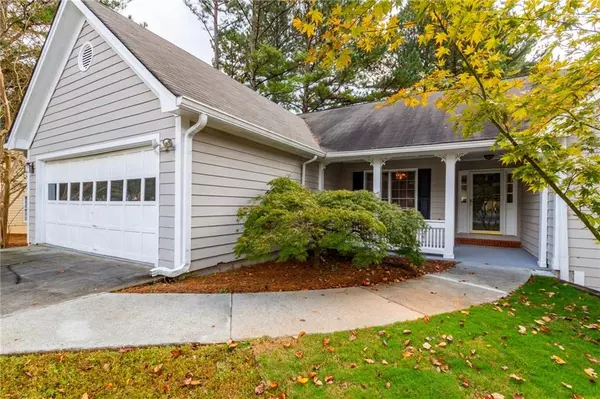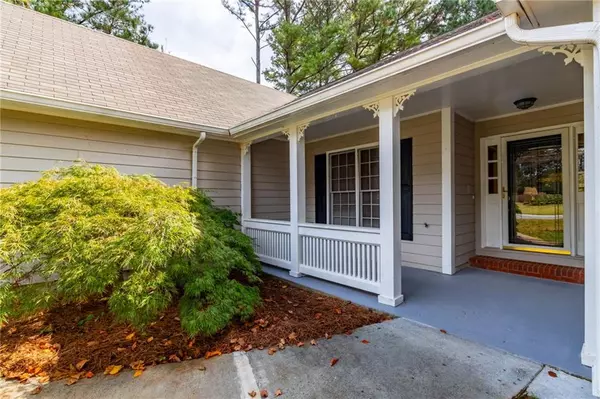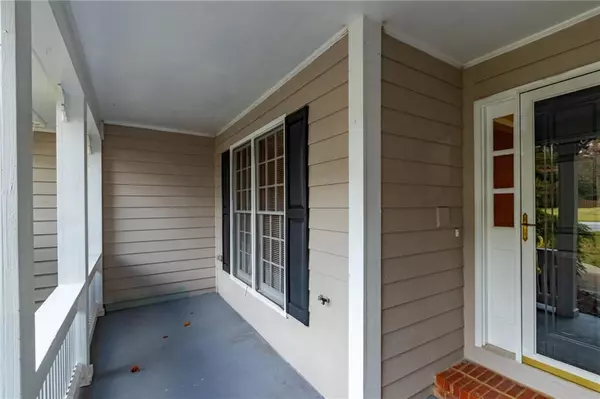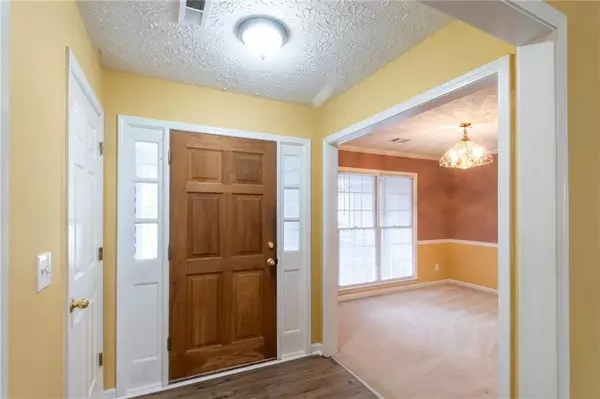$420,000
$429,900
2.3%For more information regarding the value of a property, please contact us for a free consultation.
4 Beds
2 Baths
1,890 SqFt
SOLD DATE : 02/07/2024
Key Details
Sold Price $420,000
Property Type Single Family Home
Sub Type Single Family Residence
Listing Status Sold
Purchase Type For Sale
Square Footage 1,890 sqft
Price per Sqft $222
Subdivision Oakland Park
MLS Listing ID 7297700
Sold Date 02/07/24
Style Ranch,Traditional
Bedrooms 4
Full Baths 2
Construction Status Resale
HOA Y/N No
Originating Board First Multiple Listing Service
Year Built 1990
Annual Tax Amount $4,884
Tax Year 2022
Lot Size 0.380 Acres
Acres 0.38
Property Description
Hello to this amazing home with so much potential! Hard to find ONE level home with a FULL basement! You will be welcomed by the rocking chair front porch. Main level features 4 bedrooms, 2 full baths with laminate floors in main areas. Cozy family room with VAULTED ceilings & gas fireplace, SEPARATE dining room, kitchen offers QUARTZ countertops, stained cabinetry, NEW STAINLESS-STEEL appliances, stainless sink with updated water fixture & breakfast area with bay window. The owners’ suite includes tray ceiling, DOUBLE walk-in closets, bathroom includes DOUBLE & SEPARATE vanity, soaking tub & shower. Spacious secondary bedrooms, full bath & laundry complete this main level. Updated fans in bedrooms. The basement is ready to be finished; it has A LOT OF ELECTRICAL WORK ALREADY DONE; it is stubbed for a bathroom. Lots of SHEETROCK in place. Endless possibilities for the WORKSHOP & GARAGE! Back yard is level with a large deck with stairs for easy access to the lower level. House sits on a large corner lot! Convenient location off Oakland Rd, minutes from HWY 29, Sugarloaf Pkwy, Cruse Rd, HWY 316, schools, parks, shops, and so much more!
Location
State GA
County Gwinnett
Lake Name None
Rooms
Bedroom Description In-Law Floorplan,Master on Main,Roommate Floor Plan
Other Rooms None
Basement Bath/Stubbed, Boat Door, Exterior Entry, Full, Interior Entry, Unfinished
Main Level Bedrooms 4
Dining Room Separate Dining Room
Interior
Interior Features Double Vanity, Entrance Foyer, High Speed Internet, His and Hers Closets, Tray Ceiling(s), Vaulted Ceiling(s), Walk-In Closet(s)
Heating Central
Cooling Ceiling Fan(s)
Flooring Carpet, Ceramic Tile, Laminate
Fireplaces Number 1
Fireplaces Type Family Room, Gas Log, Gas Starter
Window Features None
Appliance Dishwasher, Electric Range, Electric Water Heater, ENERGY STAR Qualified Appliances, Range Hood
Laundry In Hall, Laundry Room, Main Level
Exterior
Exterior Feature Other
Parking Features Attached, Driveway, Garage, Garage Door Opener, Garage Faces Front, Kitchen Level, Level Driveway
Garage Spaces 2.0
Fence None
Pool None
Community Features None
Utilities Available Cable Available, Electricity Available, Natural Gas Available, Phone Available, Sewer Available, Underground Utilities, Water Available
Waterfront Description None
View Other
Roof Type Shingle
Street Surface Asphalt
Accessibility None
Handicap Access None
Porch Deck, Front Porch
Private Pool false
Building
Lot Description Back Yard, Corner Lot
Story One
Foundation Slab
Sewer Public Sewer
Water Public
Architectural Style Ranch, Traditional
Level or Stories One
Structure Type Frame
New Construction No
Construction Status Resale
Schools
Elementary Schools Baggett
Middle Schools J.E. Richards
High Schools Discovery
Others
Senior Community no
Restrictions false
Tax ID R5048 359
Special Listing Condition None
Read Less Info
Want to know what your home might be worth? Contact us for a FREE valuation!

Our team is ready to help you sell your home for the highest possible price ASAP

Bought with Virtual Properties Realty.com

"My job is to find and attract mastery-based agents to the office, protect the culture, and make sure everyone is happy! "

