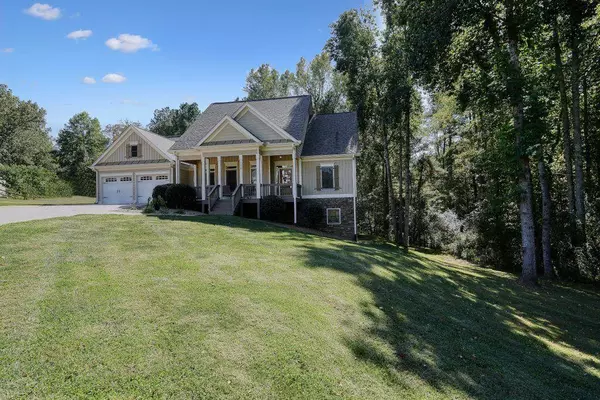For more information regarding the value of a property, please contact us for a free consultation.
100 MARYSVILLE CT Jasper, GA 30143
Want to know what your home might be worth? Contact us for a FREE valuation!

Our team is ready to help you sell your home for the highest possible price ASAP
Key Details
Sold Price $537,500
Property Type Single Family Home
Sub Type Single Family Residence
Listing Status Sold
Purchase Type For Sale
Square Footage 3,034 sqft
Price per Sqft $177
Subdivision Miller'S Farm
MLS Listing ID 7288530
Sold Date 02/12/24
Style Craftsman,Traditional
Bedrooms 4
Full Baths 3
Construction Status Resale
HOA Y/N No
Originating Board First Multiple Listing Service
Year Built 2007
Annual Tax Amount $4,054
Tax Year 2022
Lot Size 1.110 Acres
Acres 1.11
Property Description
This home, located in a quiet cul-de-sac, is one you don’t want to miss! The main level features a primary suite with in-suite bath complete with double vanities, soaking tub, and walk-in closet, as well as large dining and family rooms. There are 2 additional bedrooms and 1 full bathroom also on this level. The kitchen features granite countertops, a breakfast bar, and plenty of storage. Upstairs you will find a large bedroom with a full in-suite bathroom. The spacious unfinished basement has plenty of room for your storage needs and the potential to expand on this beautiful home and make it your own. Head out to the relaxing backyard and enjoy the outdoors from the screened in porch. This home also features a whole house generator with an underground fuel supply and automatic transfer switch, a multizone whole lawn irrigation system, two new air handlers, and a newer water heater. Conveniently located just 10 minutes from 515 and less than 20 minutes to downtown Jasper and downtown Ball Ground. Book your showing today!
Location
State GA
County Pickens
Lake Name None
Rooms
Bedroom Description Master on Main
Other Rooms None
Basement Daylight, Exterior Entry, Unfinished, Interior Entry, Bath/Stubbed
Main Level Bedrooms 3
Dining Room Open Concept, Great Room
Interior
Interior Features Crown Molding, Double Vanity, High Speed Internet, Walk-In Closet(s), Entrance Foyer
Heating Central
Cooling Ceiling Fan(s), Central Air
Flooring Carpet, Hardwood, Ceramic Tile
Fireplaces Number 1
Fireplaces Type Family Room, Stone
Window Features Insulated Windows
Appliance Dishwasher, Disposal, Electric Range, Electric Oven, Refrigerator, Microwave
Laundry Laundry Room, Main Level
Exterior
Exterior Feature Private Front Entry, Private Yard, Private Rear Entry, Rain Gutters
Garage Attached, Garage Door Opener, Driveway, Garage, Garage Faces Front, Level Driveway, Kitchen Level
Garage Spaces 2.0
Fence None
Pool None
Community Features None
Utilities Available Cable Available, Electricity Available, Phone Available, Water Available, Underground Utilities
Waterfront Description None
View Trees/Woods
Roof Type Composition,Shingle
Street Surface Asphalt,Paved
Accessibility None
Handicap Access None
Porch Deck, Front Porch, Rear Porch, Screened, Patio
Parking Type Attached, Garage Door Opener, Driveway, Garage, Garage Faces Front, Level Driveway, Kitchen Level
Total Parking Spaces 2
Private Pool false
Building
Lot Description Back Yard, Cul-De-Sac, Landscaped, Front Yard
Story Three Or More
Foundation Concrete Perimeter
Sewer Septic Tank
Water Public
Architectural Style Craftsman, Traditional
Level or Stories Three Or More
Structure Type Cement Siding,Stone
New Construction No
Construction Status Resale
Schools
Elementary Schools Harmony - Pickens
Middle Schools Jasper
High Schools Pickens
Others
Senior Community no
Restrictions false
Tax ID 062A 037 006
Special Listing Condition None
Read Less

Bought with Ansley Real Estate| Christie's International Real Estate
GET MORE INFORMATION




