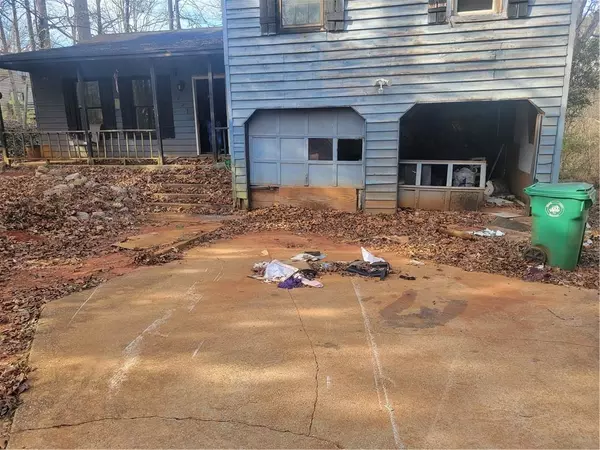For more information regarding the value of a property, please contact us for a free consultation.
5441 Martins Crossing RD Stone Mountain, GA 30088
Want to know what your home might be worth? Contact us for a FREE valuation!

Our team is ready to help you sell your home for the highest possible price ASAP
Key Details
Sold Price $163,000
Property Type Single Family Home
Sub Type Single Family Residence
Listing Status Sold
Purchase Type For Sale
Square Footage 1,443 sqft
Price per Sqft $112
Subdivision Martins Crossing
MLS Listing ID 7330420
Sold Date 02/15/24
Style A-Frame,Traditional
Bedrooms 3
Full Baths 2
Construction Status Fixer
HOA Y/N No
Originating Board First Multiple Listing Service
Year Built 1982
Annual Tax Amount $2,634
Tax Year 2023
Lot Size 8,712 Sqft
Acres 0.2
Property Description
ALL OFFERS ARE DUE BY 5:00PM - 02/05/2024 ------- Unleash your imagination with this split-level gem awaiting total rehabilitation! Nestled in a desirable neighborhood, this property offers an excellent opportunity for investors to transform it into a great dream home to flip or for long term rental income. Featuring a distinctive split-level design, this residence boasts ample space for creative renovation projects. Sold strictly as-is, this cash-only opportunity invites savvy investors to unlock its full potential. Don't miss your chance to breathe new life into this diamond in the rough! -
Location
State GA
County Dekalb
Lake Name None
Rooms
Bedroom Description Other
Other Rooms None
Basement None
Main Level Bedrooms 3
Dining Room Other
Interior
Interior Features Other
Heating None
Cooling None
Flooring None
Fireplaces Number 1
Fireplaces Type Family Room
Window Features None
Appliance Other
Laundry Other
Exterior
Exterior Feature None
Garage Attached, Garage, Garage Faces Front
Garage Spaces 2.0
Fence None
Pool None
Community Features None
Utilities Available Cable Available, Electricity Available, Natural Gas Available, Phone Available, Sewer Available, Underground Utilities, Water Available
Waterfront Description None
View Other
Roof Type Composition,Shingle
Street Surface Asphalt
Accessibility None
Handicap Access None
Porch None
Parking Type Attached, Garage, Garage Faces Front
Private Pool false
Building
Lot Description Front Yard, Private
Story One and One Half
Foundation Slab
Sewer Public Sewer
Water Public
Architectural Style A-Frame, Traditional
Level or Stories One and One Half
Structure Type Wood Siding
New Construction No
Construction Status Fixer
Schools
Elementary Schools Eldridge L. Miller
Middle Schools Redan
High Schools Redan
Others
Senior Community no
Restrictions false
Tax ID 16 032 01 305
Acceptable Financing Cash
Listing Terms Cash
Special Listing Condition None
Read Less

Bought with Chapman Hall Professionals
GET MORE INFORMATION




