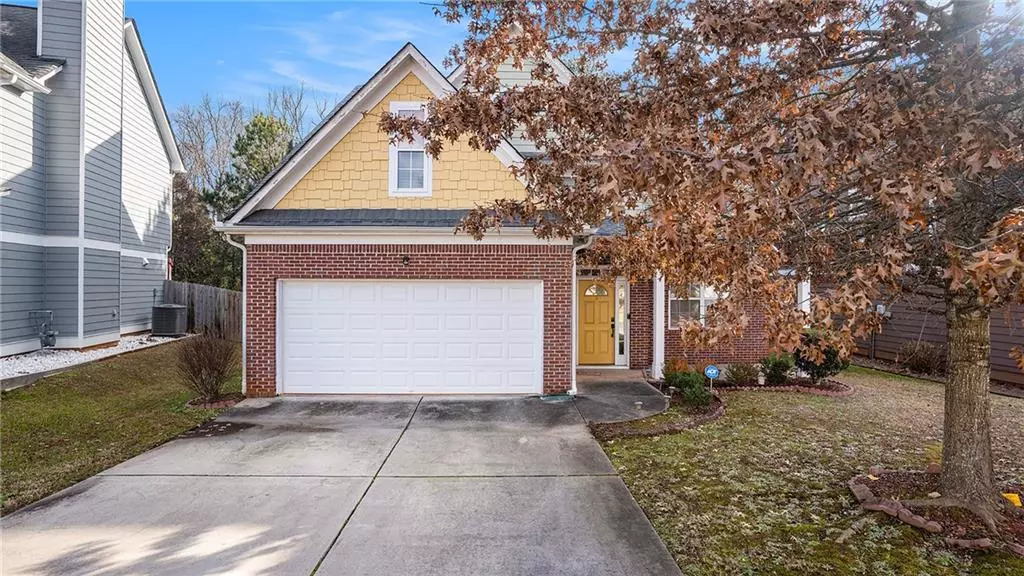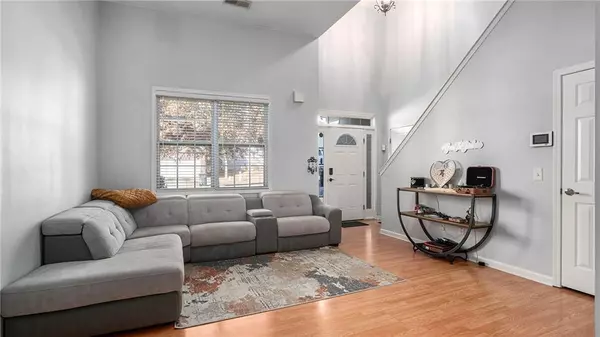$349,900
$349,900
For more information regarding the value of a property, please contact us for a free consultation.
4 Beds
2.5 Baths
2,048 SqFt
SOLD DATE : 02/29/2024
Key Details
Sold Price $349,900
Property Type Single Family Home
Sub Type Single Family Residence
Listing Status Sold
Purchase Type For Sale
Square Footage 2,048 sqft
Price per Sqft $170
Subdivision Mitchell Chase
MLS Listing ID 7326742
Sold Date 02/29/24
Style Traditional
Bedrooms 4
Full Baths 2
Half Baths 1
Construction Status Updated/Remodeled
HOA Y/N Yes
Originating Board First Multiple Listing Service
Year Built 2006
Annual Tax Amount $3,798
Tax Year 2022
Lot Size 7,840 Sqft
Acres 0.18
Property Description
Looking to purchase a home with instant equity? Look no further! Welcome to this stunning 4BR/2.5BA home nestled in the sought after city of Mableton.This charming property boasts a convenient layout with the primary bedroom and the beautifully remodeled bathroom on the main level, offering a private retreat for comfort and relaxation. Entertaining will be a breeze in the fenced backyard, creating a perfect oasis for hosting gatherings and enjoying outdoor activities. Upstairs, you will find the additional well-appointed bedrooms along with a full bathroom, providing ample space and privacy for family or guests. Some additional upgrades include new water heater (2023), HVAC unit (2022), water filtration system that services the entire home, fresh insulation and air duct cleaning plus fully remodeled powder room. This home is also conveniently situated near all new developments coming to the area, 10 minutes from Six Flags over Georgia and 20 minutes from The Battery, Downtown Atlanta & Hartsfield Jackson Airport. Don't miss out on this fantastic opportunity to call this house your home! Rentals are prohibited.
Location
State GA
County Cobb
Lake Name None
Rooms
Bedroom Description Master on Main,Other
Other Rooms None
Basement None
Main Level Bedrooms 1
Dining Room None
Interior
Interior Features Walk-In Closet(s), Other
Heating Forced Air, Natural Gas
Cooling Ceiling Fan(s), Central Air
Flooring Carpet, Ceramic Tile, Hardwood
Fireplaces Number 1
Fireplaces Type Family Room, Gas Log
Window Features None
Appliance Dishwasher, Disposal, Microwave, Refrigerator
Laundry Laundry Room
Exterior
Exterior Feature None
Parking Features Garage
Garage Spaces 2.0
Fence Back Yard
Pool None
Community Features None
Utilities Available Cable Available, Electricity Available, Natural Gas Available, Water Available
Waterfront Description None
View Other
Roof Type Composition
Street Surface Asphalt
Accessibility None
Handicap Access None
Porch Covered
Private Pool false
Building
Lot Description Back Yard, Front Yard
Story Two
Foundation None
Sewer Public Sewer
Water Public
Architectural Style Traditional
Level or Stories Two
Structure Type Brick Front,Vinyl Siding
New Construction No
Construction Status Updated/Remodeled
Schools
Elementary Schools Clay-Harmony Leland
Middle Schools Lindley
High Schools Pebblebrook
Others
Senior Community no
Restrictions true
Tax ID 18004000450
Special Listing Condition None
Read Less Info
Want to know what your home might be worth? Contact us for a FREE valuation!

Our team is ready to help you sell your home for the highest possible price ASAP

Bought with BHGRE Metro Brokers

"My job is to find and attract mastery-based agents to the office, protect the culture, and make sure everyone is happy! "






