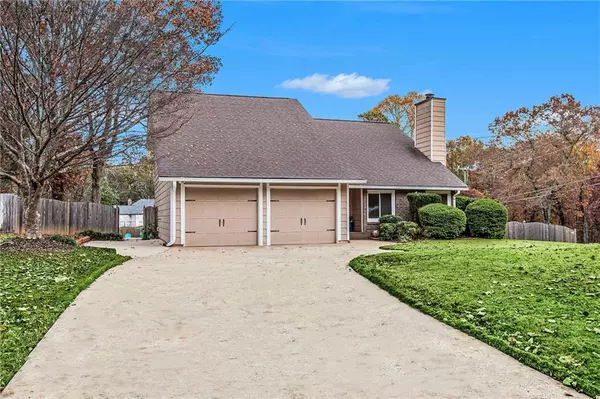For more information regarding the value of a property, please contact us for a free consultation.
4575 Queen Anne CT SE Mableton, GA 30126
Want to know what your home might be worth? Contact us for a FREE valuation!

Our team is ready to help you sell your home for the highest possible price ASAP
Key Details
Sold Price $460,000
Property Type Single Family Home
Sub Type Single Family Residence
Listing Status Sold
Purchase Type For Sale
Square Footage 2,202 sqft
Price per Sqft $208
Subdivision Anne Place
MLS Listing ID 7333169
Sold Date 02/16/24
Style Cape Cod
Bedrooms 4
Full Baths 2
Construction Status Resale
HOA Y/N No
Originating Board First Multiple Listing Service
Year Built 1982
Annual Tax Amount $613
Tax Year 2022
Lot Size 0.500 Acres
Acres 0.5
Property Description
This home has to be seen! Welcome to our fully renovated 4-bed/2-bath home with Master on the Main, in the fabulous neighborhood of Queen Anne Place in Mableton. When you step up to the front door of the home with a new Trex landing, you will immediately recognize that this home has been fully updated and upgraded from floor to ceiling in each room. We have removed all the popcorn ceilings. We have removed the 1/2 walls to open up the feeling of the space and have added wrought iron balusters. As you walk down a step into the Great Room, you immediately notice the very high vaulted ceiling with sconces accenting the height of the ceiling. Every inch of this home has been toughed from everything being painted, new lighting and new flooring has been added throughout 1st floor. The Great Room features a stone gas fireplace with a natural wood mantel. As you enter the Dining Room you immediately notice the upgraded kitchen with beautiful new granite, travertine backsplash and stainless steel appliances. There is a walk-in pantry and a laundry in the hallway that leads to the upgraded master bath with all new tile work in the shower, new flooring and stone vanity. You will also notice that there is a huge master on the main with his and hers closets. Help yourself and walk through the backdoor to the screened in porch with Trex flooring. Several steps down and you will be amazed with the size of the fenced in backyard. It is flat and enormous with a very large double bay detached garage. This home is absolutely beautiful and conveniently located in this wonderful neighborhood right down the block from Publix, Kroger and the Heritage Park.
Location
State GA
County Cobb
Lake Name None
Rooms
Bedroom Description Master on Main
Other Rooms Garage(s)
Basement None
Main Level Bedrooms 1
Dining Room Open Concept, Separate Dining Room
Interior
Interior Features Cathedral Ceiling(s), High Ceilings 10 ft Main, His and Hers Closets, Vaulted Ceiling(s), Walk-In Closet(s)
Heating Central, Forced Air
Cooling Central Air
Flooring Carpet, Laminate
Fireplaces Number 1
Fireplaces Type Gas Log
Window Features Storm Window(s)
Appliance Dishwasher, Double Oven, Gas Cooktop, Gas Oven, Gas Range, Gas Water Heater, Microwave, Range Hood, Refrigerator
Laundry Laundry Room, Main Level
Exterior
Exterior Feature Lighting, Private Front Entry, Private Rear Entry, Private Yard
Garage Attached, Driveway, Garage, Garage Faces Front, Kitchen Level
Garage Spaces 2.0
Fence Back Yard
Pool None
Community Features None
Utilities Available None
Waterfront Description None
View Rural, Trees/Woods
Roof Type Composition
Street Surface Asphalt
Accessibility None
Handicap Access None
Porch Rear Porch, Screened
Parking Type Attached, Driveway, Garage, Garage Faces Front, Kitchen Level
Private Pool false
Building
Lot Description Back Yard, Corner Lot, Front Yard, Level
Story Two
Foundation None
Sewer Public Sewer
Water Public
Architectural Style Cape Cod
Level or Stories Two
Structure Type Fiber Cement
New Construction No
Construction Status Resale
Schools
Elementary Schools Mableton
Middle Schools Floyd
High Schools South Cobb
Others
Senior Community no
Restrictions false
Tax ID 17024500380
Ownership Fee Simple
Special Listing Condition None
Read Less

Bought with HomeSmart
GET MORE INFORMATION




