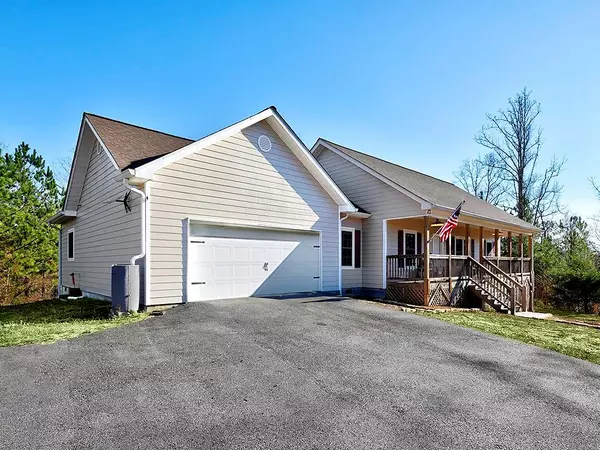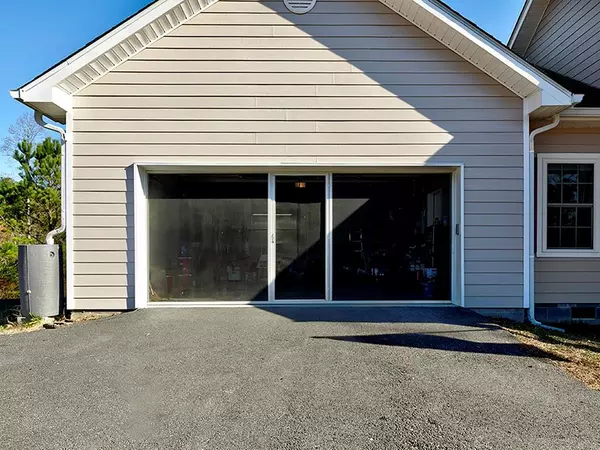For more information regarding the value of a property, please contact us for a free consultation.
1031 Cole Lake RD Dallas, GA 30157
Want to know what your home might be worth? Contact us for a FREE valuation!

Our team is ready to help you sell your home for the highest possible price ASAP
Key Details
Sold Price $525,000
Property Type Single Family Home
Sub Type Single Family Residence
Listing Status Sold
Purchase Type For Sale
Square Footage 1,888 sqft
Price per Sqft $278
MLS Listing ID 7310483
Sold Date 03/01/24
Style Ranch
Bedrooms 3
Full Baths 2
Construction Status Resale
HOA Y/N No
Originating Board First Multiple Listing Service
Year Built 2019
Annual Tax Amount $2,165
Tax Year 2023
Lot Size 10.860 Acres
Acres 10.86
Property Description
Exceptional custom built one owner beauty nestled on 10.86 serene acres! The rocking chair porch opens to an impressive entry foyer leading to the open living space. The fireside great room invites you to sit a while and enjoy the ambiance of this expansive area. The formal dining area views the chef's kitchen with granite counter tops, large island with breakfast bar and abundant cabinet space! The charming french doors lead to a flex room ideal for an office. This home offers a split bedroom plan with spacious primary suite, a dream bath and abundant closet space! The additional two bedrooms are large and share a lovely 2nd bath. The high quality luxury vinyl in the home has a 30 year warranty. Truly one level luxury at its finest! On the exterior, enjoy the lovely rear porch with ample room for couches and a table and chairs for outdoor dining! For a really fun day without the worry of weather or bugs, the garage is equipped with top of the line pull down screens! This truly gives this home additional space to enjoy! This home is only five minutes from shopping and restaurants yet feels like you are in your own private oasis!
Location
State GA
County Paulding
Lake Name None
Rooms
Bedroom Description Master on Main
Other Rooms Shed(s)
Basement Crawl Space
Main Level Bedrooms 3
Dining Room Great Room
Interior
Interior Features Disappearing Attic Stairs, Entrance Foyer, High Ceilings 9 ft Lower, High Speed Internet, Walk-In Closet(s)
Heating Central, Electric, Forced Air, Propane
Cooling Ceiling Fan(s), Central Air
Flooring Vinyl
Fireplaces Number 1
Fireplaces Type Gas Starter
Window Features Double Pane Windows
Appliance Dishwasher, Gas Range, Microwave, Refrigerator, Self Cleaning Oven, Tankless Water Heater
Laundry Laundry Room, Main Level
Exterior
Exterior Feature Garden, Private Front Entry, Private Rear Entry, Rain Gutters
Parking Features Attached, Garage, Garage Faces Front, Kitchen Level
Garage Spaces 2.0
Fence None
Pool None
Community Features None
Utilities Available Cable Available, Electricity Available, Natural Gas Available, Phone Available, Water Available
Waterfront Description Creek
View Other
Roof Type Composition
Street Surface Asphalt,Paved
Accessibility Accessible Approach with Ramp, Accessible Full Bath, Accessible Hallway(s)
Handicap Access Accessible Approach with Ramp, Accessible Full Bath, Accessible Hallway(s)
Porch Covered, Front Porch, Rear Porch
Private Pool false
Building
Lot Description Back Yard, Cleared, Creek On Lot, Front Yard, Pasture
Story One
Foundation Block
Sewer Septic Tank
Water Public
Architectural Style Ranch
Level or Stories One
Structure Type HardiPlank Type
New Construction No
Construction Status Resale
Schools
Elementary Schools Lillian C. Poole
Middle Schools South Paulding
High Schools Paulding County
Others
Senior Community no
Restrictions false
Tax ID 081982
Acceptable Financing Cash, Conventional
Listing Terms Cash, Conventional
Special Listing Condition None
Read Less

Bought with Keller Williams Realty Signature Partners



