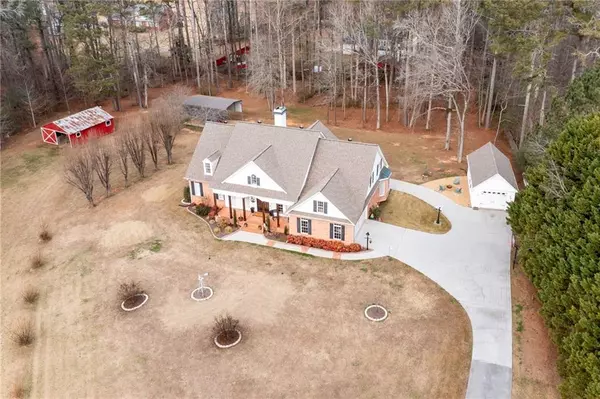For more information regarding the value of a property, please contact us for a free consultation.
4137 Hiram Lithia Springs RD Powder Springs, GA 30127
Want to know what your home might be worth? Contact us for a FREE valuation!

Our team is ready to help you sell your home for the highest possible price ASAP
Key Details
Sold Price $770,000
Property Type Single Family Home
Sub Type Single Family Residence
Listing Status Sold
Purchase Type For Sale
Square Footage 5,005 sqft
Price per Sqft $153
MLS Listing ID 7315169
Sold Date 03/08/24
Style Ranch,Traditional
Bedrooms 4
Full Baths 3
Half Baths 2
Construction Status Resale
HOA Y/N No
Originating Board First Multiple Listing Service
Year Built 1999
Annual Tax Amount $7,008
Tax Year 2022
Lot Size 4.560 Acres
Acres 4.56
Property Description
Gorgeous executive home exudes luxury and hospitality, coupled with warm and comfortable family living! Stunning beauty surrounds this custom designed ranch on full finished terrace level offering 5 car garage plus rv/boat parking! Updates and special features include new roof in October 2020/remodeled kitchen with all new appliances/horse barn and spectacular 4.5 acre lot! A lovely rocking chair front porch welcomes you into the grand foyer featuring views of the amazing open floor plan. Nearby formal dining room is perfect for large gatherings and flows easily into the huge great room!Custom bookcases, cozy fireplace, hardwood floors and wall of window (overlooking your gorgeous yard) completes the spacious great room. Updated gourmet kitchen features custom cabinets/double convection ovens, quartz counters, farmhouse sink, custom built-in china cabinet and coffee bar with glass cabinetry. French door off of kitchen leads to a beautiful vaulted ceiling sunroom - perfect spot for entertaining or enjoying your morning coffee. Right off of the kitchen is a staircase that leads upstairs to the huge 2900 st ft unfinished level plumbed for a bathroom - would be a wonderful in-law or caregiver suite! Primary retreat on main is a peaceful respite at the end of a busy day featuring a luxurious primary bath and two primary closets - french door to sunroom. Two spacious secondary bedrooms connected by a jack-n-jill bathroom.Large laundry room with storage and two half baths complete the main living space of home. The media/game room, bedroom and full bath make the terrace level of this magnificent home an oasis. Enjoy the terrace level screen porch with a porch swing and views of the amazing yard. Unfinished space currently used as workshop and storage(utility sink), double tandem garage and driveway to terrace level. Exterior is just as amazing and includes a one car detached garage(used as a workshop) with upstairs storage, horse barn and covered rv/boat parking! Your private oasis is nestled minutes from major shopping and easy access to Atlanta airport! Welcome home!
Location
State GA
County Cobb
Lake Name None
Rooms
Bedroom Description Master on Main,Oversized Master
Other Rooms Barn(s), RV/Boat Storage, Shed(s), Stable(s), Workshop
Basement Boat Door, Daylight, Driveway Access, Exterior Entry, Finished, Finished Bath
Main Level Bedrooms 3
Dining Room Seats 12+, Separate Dining Room
Interior
Interior Features Bookcases, Crown Molding, Double Vanity, Entrance Foyer, High Ceilings 9 ft Lower, High Ceilings 10 ft Main, Smart Home, Tray Ceiling(s), Walk-In Closet(s)
Heating Central, Forced Air
Cooling Central Air
Flooring Carpet, Hardwood
Fireplaces Number 1
Fireplaces Type Basement, Family Room, Gas Log, Great Room
Window Features Insulated Windows,Plantation Shutters
Appliance Dishwasher, Double Oven, Gas Cooktop, Microwave
Laundry Laundry Room, Main Level
Exterior
Exterior Feature Lighting, Private Yard
Garage Attached, Detached, Garage, Garage Door Opener, Level Driveway, RV Access/Parking
Garage Spaces 5.0
Fence Fenced
Pool None
Community Features None
Utilities Available Cable Available, Electricity Available, Natural Gas Available, Water Available
Waterfront Description None
View Trees/Woods
Roof Type Composition
Street Surface Asphalt
Accessibility None
Handicap Access None
Porch Enclosed, Front Porch, Patio, Rear Porch, Screened
Parking Type Attached, Detached, Garage, Garage Door Opener, Level Driveway, RV Access/Parking
Total Parking Spaces 1
Private Pool false
Building
Lot Description Back Yard
Story Two
Foundation Slab
Sewer Septic Tank
Water Public
Architectural Style Ranch, Traditional
Level or Stories Two
Structure Type Brick Front,Vinyl Siding
New Construction No
Construction Status Resale
Schools
Elementary Schools Powder Springs
Middle Schools Cooper
High Schools Mceachern
Others
Senior Community no
Restrictions false
Tax ID 19095600090
Special Listing Condition None
Read Less

Bought with Coldwell Banker Realty
GET MORE INFORMATION




