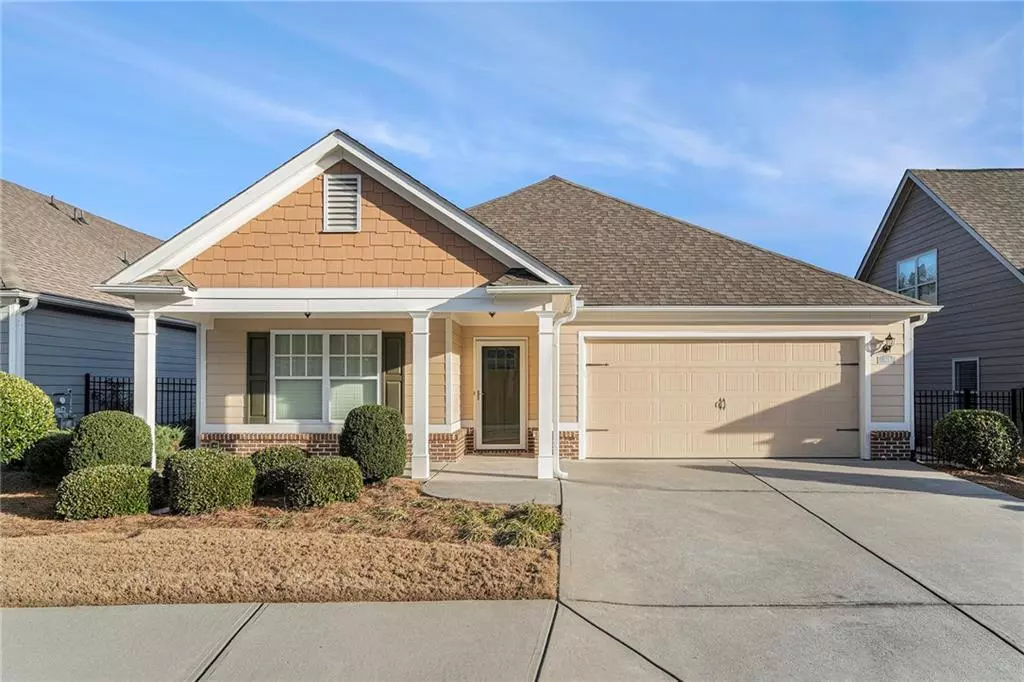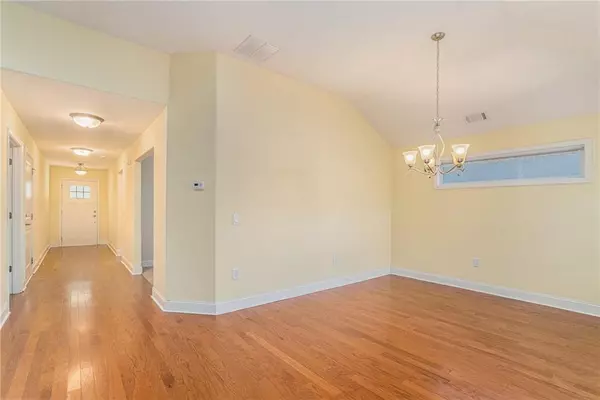$414,000
$420,850
1.6%For more information regarding the value of a property, please contact us for a free consultation.
2 Beds
2 Baths
1,693 SqFt
SOLD DATE : 03/07/2024
Key Details
Sold Price $414,000
Property Type Single Family Home
Sub Type Single Family Residence
Listing Status Sold
Purchase Type For Sale
Square Footage 1,693 sqft
Price per Sqft $244
Subdivision Bel Aire
MLS Listing ID 7317786
Sold Date 03/07/24
Style Traditional
Bedrooms 2
Full Baths 2
Construction Status Resale
HOA Fees $242
HOA Y/N Yes
Originating Board First Multiple Listing Service
Year Built 2016
Annual Tax Amount $1,265
Tax Year 2022
Lot Size 6,272 Sqft
Acres 0.144
Property Description
Welcome to your ideal retirement haven in this charming ranch-style home nestled within a vibrant 55+ community. Step into the warmth of an open floor plan, creating a seamless flow throughout the living spaces. The kitchen comes with sleek granite countertops and updated lighting fixtures. The screened-in rear porch offers a perfect spot to unwind and enjoy the serene surroundings. The spacious primary bedroom awaits with vaulted ceilings, and the en suite bathroom, features double vanities for added convenience. The walk-in closet provides plenty of storage, ensuring your personal space is both organized and stylish. Enjoy the recently painted interiors, providing a modern and inviting atmosphere. This residence effortlessly combines comfort and style, offering a perfect blend of contemporary amenities and the ease of single-level living. Schedule a showing today!
Location
State GA
County Cobb
Lake Name None
Rooms
Bedroom Description Master on Main,Other
Other Rooms None
Basement None
Main Level Bedrooms 2
Dining Room Open Concept
Interior
Interior Features Double Vanity, High Ceilings 9 ft Main, Walk-In Closet(s)
Heating Central
Cooling Central Air
Flooring Hardwood, Laminate
Fireplaces Number 1
Fireplaces Type Family Room
Window Features None
Appliance Other
Laundry In Hall, Laundry Room, Main Level
Exterior
Exterior Feature Other
Parking Features Attached, Driveway, Garage, Garage Faces Front, Kitchen Level
Garage Spaces 2.0
Fence Chain Link
Pool None
Community Features Other
Utilities Available None
Waterfront Description None
View Other
Roof Type Composition
Street Surface Paved
Accessibility None
Handicap Access None
Porch Covered, Deck, Rear Porch, Screened
Private Pool false
Building
Lot Description Back Yard
Story One
Foundation Slab
Sewer Public Sewer
Water Public
Architectural Style Traditional
Level or Stories One
Structure Type Other
New Construction No
Construction Status Resale
Schools
Elementary Schools Varner
Middle Schools Tapp
High Schools Mceachern
Others
HOA Fee Include Termite,Trash
Senior Community yes
Restrictions true
Tax ID 19038200130
Acceptable Financing Cash, Conventional, VA Loan
Listing Terms Cash, Conventional, VA Loan
Special Listing Condition None
Read Less Info
Want to know what your home might be worth? Contact us for a FREE valuation!

Our team is ready to help you sell your home for the highest possible price ASAP

Bought with Atlanta Communities

"My job is to find and attract mastery-based agents to the office, protect the culture, and make sure everyone is happy! "






