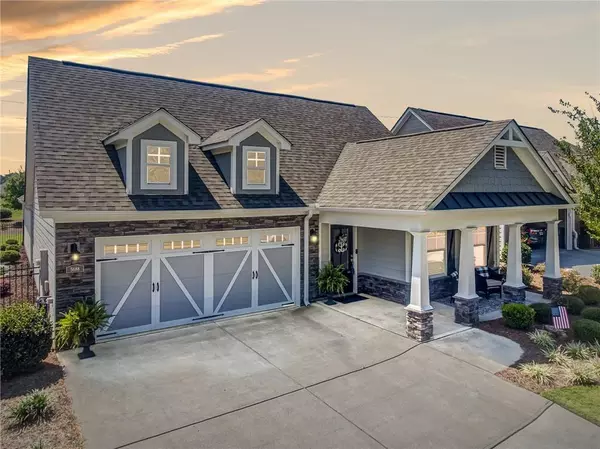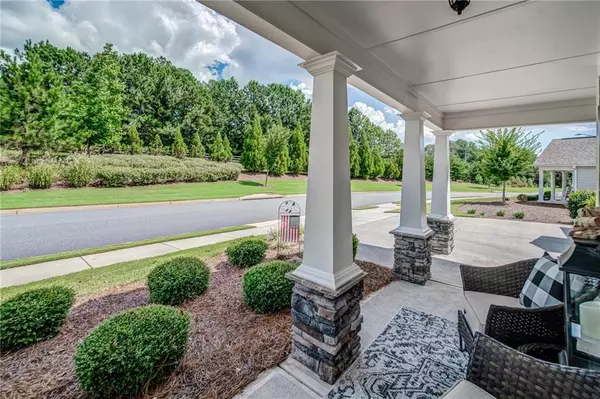For more information regarding the value of a property, please contact us for a free consultation.
5688 Attadale BND SW Powder Springs, GA 30127
Want to know what your home might be worth? Contact us for a FREE valuation!

Our team is ready to help you sell your home for the highest possible price ASAP
Key Details
Sold Price $602,000
Property Type Single Family Home
Sub Type Single Family Residence
Listing Status Sold
Purchase Type For Sale
Square Footage 2,546 sqft
Price per Sqft $236
Subdivision Mcconnell Green
MLS Listing ID 7333741
Sold Date 03/12/24
Style Craftsman
Bedrooms 4
Full Baths 3
Construction Status Resale
HOA Fees $238
HOA Y/N Yes
Originating Board First Multiple Listing Service
Year Built 2019
Annual Tax Amount $1,802
Tax Year 2022
Lot Size 6,011 Sqft
Acres 0.138
Property Description
Luxury living in a resort setting! The elegant architectural upgrades and enhancements throughout this home will make you feel like you're always on vacation! The gourmet kitchen boasts upgraded white cabinetry, complemented with a glass subway tile backsplash, a walk-in pantry with a wine rack & pull-out shelving, remote-controlled stainless steel vent hood, top-of-the-line GE Profile appliances, including a five-burner gas surface cooktop, wall oven, and microwave. Additionally, the kitchen features Cambria quartz countertops and a large island with bar seating, ideal for entertaining guests. Experience the ultimate relaxation in the sunny & spacious living area featuring a cozy gas fireplace, beautifully crafted bookshelves with custom lighting, and convenient remote control shades on the upper windows. The split bedroom design offers privacy to an oversized Owner's retreat with a sitting area. It is truly an elegant escape boasting a spa-like bath with a seamless glass shower featuring designer tile with unique decorative patterns, crisp white cabinetry with a custom tower linen cabinet, and a large walk-in closet with cabinetry for organizing ease. Completing the main level are two secondary bedrooms providing flex room options, a full bath, and a mud/laundry room with two hampers. Upstairs offers a quiet oversized guest suite or private office/hobby room and full bath. The upper level provides a storage area with easy access. Off the kitchen leads to a private covered patio professionally landscaped, surrounded by a beautiful perennial garden and a tranquil custom-designed rock waterfall feature. Ideal for outdoor dining or simply to relax the day away. Fine finishings throughout the entire home include durable hardwood flooring on the main floor, each bath with quartz countertops, upgraded fixtures, and upgraded lighting. McConnell Green is an active adult community. Amenities include a clubhouse with a fitness room, a nature trail, and a community garden. Fabulous West Cobb location with nearby restaurants and retailers. Easy access to the airport, approximately 12 miles from downtown Marietta and minutes from two Wellstar hospitals!
Location
State GA
County Cobb
Lake Name None
Rooms
Bedroom Description Master on Main,Oversized Master,Split Bedroom Plan
Other Rooms None
Basement None
Main Level Bedrooms 3
Dining Room Open Concept
Interior
Interior Features Bookcases, Entrance Foyer, High Ceilings 9 ft Main, High Speed Internet, Vaulted Ceiling(s), Walk-In Closet(s)
Heating Forced Air, Natural Gas
Cooling Ceiling Fan(s), Central Air
Flooring Carpet, Ceramic Tile, Other
Fireplaces Number 1
Fireplaces Type Factory Built, Gas Log, Gas Starter, Great Room
Window Features Double Pane Windows
Appliance Dishwasher, Disposal, ENERGY STAR Qualified Appliances, Gas Cooktop, Gas Water Heater, Microwave, Range Hood, Refrigerator, Self Cleaning Oven
Laundry Laundry Room, Main Level
Exterior
Exterior Feature Courtyard, Garden, Private Yard
Garage Driveway, Garage, Garage Door Opener, Garage Faces Front, Kitchen Level, Level Driveway
Garage Spaces 2.0
Fence Fenced, Wrought Iron
Pool None
Community Features Clubhouse, Fitness Center, Homeowners Assoc, Meeting Room, Near Shopping, Sidewalks, Street Lights, Other
Utilities Available Cable Available, Electricity Available, Natural Gas Available, Phone Available, Sewer Available, Underground Utilities, Water Available
Waterfront Description None
View Other
Roof Type Composition,Shingle
Street Surface Asphalt,Paved
Accessibility None
Handicap Access None
Porch Covered, Front Porch, Side Porch
Parking Type Driveway, Garage, Garage Door Opener, Garage Faces Front, Kitchen Level, Level Driveway
Private Pool false
Building
Lot Description Landscaped, Level
Story One and One Half
Foundation Slab
Sewer Public Sewer
Water Public
Architectural Style Craftsman
Level or Stories One and One Half
Structure Type Cement Siding
New Construction No
Construction Status Resale
Schools
Elementary Schools Kemp - Cobb
Middle Schools Lost Mountain
High Schools Hillgrove
Others
HOA Fee Include Maintenance Grounds,Reserve Fund,Trash
Senior Community yes
Restrictions true
Tax ID 19013900830
Acceptable Financing Cash, Conventional, FHA, VA Loan
Listing Terms Cash, Conventional, FHA, VA Loan
Special Listing Condition None
Read Less

Bought with Presley Roth Real Estate
GET MORE INFORMATION




