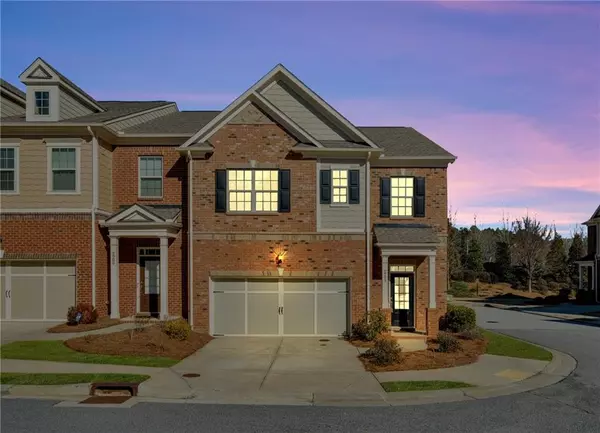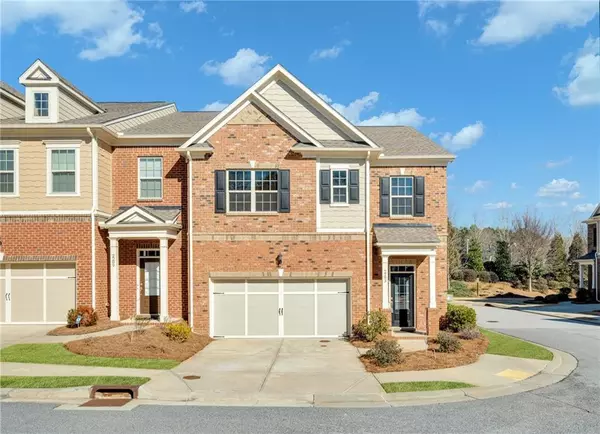For more information regarding the value of a property, please contact us for a free consultation.
2293 Emerald Sky DR Smyrna, GA 30080
Want to know what your home might be worth? Contact us for a FREE valuation!

Our team is ready to help you sell your home for the highest possible price ASAP
Key Details
Sold Price $535,000
Property Type Townhouse
Sub Type Townhouse
Listing Status Sold
Purchase Type For Sale
Square Footage 2,695 sqft
Price per Sqft $198
Subdivision Terraces At Cumberland
MLS Listing ID 7335151
Sold Date 03/11/24
Style Townhouse,Traditional
Bedrooms 4
Full Baths 3
Half Baths 1
Construction Status Resale
HOA Fees $275
HOA Y/N Yes
Originating Board First Multiple Listing Service
Year Built 2016
Annual Tax Amount $4,824
Tax Year 2022
Lot Size 1,306 Sqft
Acres 0.03
Property Description
Welcome to your dream home situated in the heart of Smyrna! This exquisite 4-bedroom, 3.5-bathroom END UNIT townhome invites you in with a grand foyer showcasing soaring ceilings, setting the tone for the luxurious living spaces within. The main level unfolds into a meticulously designed kitchen with stainless steel appliances and dining area, seamlessly flowing into a spacious living room that opens up to a private fenced yard - a perfect oasis for relaxation. A unique feature of this home is the private second primary bedroom on the main level, complete with its own en-suite bathroom. This space offers versatility, ideal for a guest suite or a flex space, the options are endless. As you make your way upstairs you will be welcomed into a loft area, providing additional space for an office or play area. You will also find two large bedrooms and a secondary bathroom, and a conveniently located laundry room adds practicality to daily life. The true highlight awaits in the luxurious primary suite, offering a private sanctuary. The primary bedroom features a separate sitting area, perfect for enjoying your morning coffee or curling up with a good book. The primary en-suite bathroom is a haven of indulgence, featuring two spacious walk-in closets, a deep soaking tub, a separate shower, and a double vanity. This level of sophistication defines the residence, making it a true standout. Beyond the elegance of the home, its location adds to the allure. Just minutes away from the Battery, Truist Park, shopping, and restaurants, the convenience and lifestyle offered here are unparalleled. Don't miss the opportunity to make this exquisite property yours - a place where luxury meets comfort and style seamlessly blends with practicality. Your dream home awaits! Up to 1% Lender Credit by the preferred lender, Riley Egan with Align Financial. Utilize this incentive to alleviate closing costs or to buy down your interest rate.
Location
State GA
County Cobb
Lake Name None
Rooms
Bedroom Description Oversized Master,Sitting Room,Other
Other Rooms None
Basement None
Main Level Bedrooms 1
Dining Room Open Concept
Interior
Interior Features Coffered Ceiling(s), Entrance Foyer, High Ceilings 9 ft Main, High Ceilings 9 ft Upper, High Speed Internet, Tray Ceiling(s), Walk-In Closet(s)
Heating Central, Forced Air, Natural Gas
Cooling Ceiling Fan(s), Central Air, Zoned
Flooring Carpet, Hardwood
Fireplaces Type None
Window Features None
Appliance Dishwasher, Disposal, Gas Cooktop, Gas Oven, Microwave
Laundry Laundry Room, Upper Level
Exterior
Exterior Feature Balcony, Garden, Private Front Entry, Private Rear Entry
Garage Attached, Garage, Garage Door Opener, Garage Faces Front, Level Driveway
Garage Spaces 2.0
Fence Back Yard, Fenced, Wood
Pool None
Community Features Homeowners Assoc, Near Shopping, Near Trails/Greenway, Public Transportation, Sidewalks, Street Lights
Utilities Available Other
Waterfront Description None
View Other
Roof Type Composition
Street Surface Paved
Accessibility None
Handicap Access None
Porch Patio
Parking Type Attached, Garage, Garage Door Opener, Garage Faces Front, Level Driveway
Private Pool false
Building
Lot Description Back Yard, Landscaped, Level, Private
Story Two
Foundation Slab
Sewer Public Sewer
Water Public
Architectural Style Townhouse, Traditional
Level or Stories Two
Structure Type Brick 3 Sides
New Construction No
Construction Status Resale
Schools
Elementary Schools Nickajack
Middle Schools Campbell
High Schools Campbell
Others
HOA Fee Include Maintenance Structure,Maintenance Grounds
Senior Community no
Restrictions true
Tax ID 17081900530
Ownership Fee Simple
Financing no
Special Listing Condition None
Read Less

Bought with Redfin Corporation
GET MORE INFORMATION




