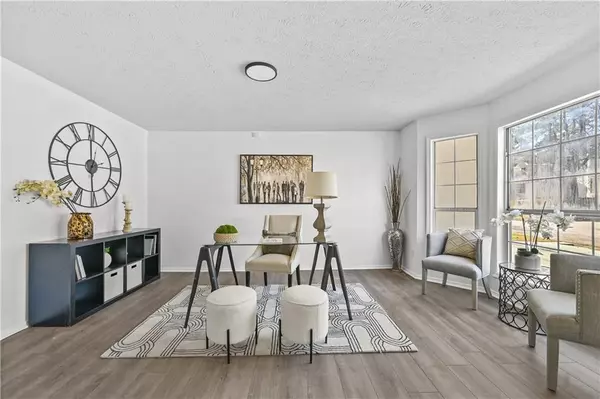$336,000
$349,900
4.0%For more information regarding the value of a property, please contact us for a free consultation.
5 Beds
3 Baths
2,889 SqFt
SOLD DATE : 03/25/2024
Key Details
Sold Price $336,000
Property Type Single Family Home
Sub Type Single Family Residence
Listing Status Sold
Purchase Type For Sale
Square Footage 2,889 sqft
Price per Sqft $116
Subdivision Huntington Place
MLS Listing ID 7315781
Sold Date 03/25/24
Style Traditional
Bedrooms 5
Full Baths 3
Construction Status Resale
HOA Y/N No
Originating Board First Multiple Listing Service
Year Built 1994
Annual Tax Amount $5,289
Tax Year 2022
Lot Size 0.300 Acres
Acres 0.3
Property Description
FELL OUT OF CONTRACT THE DAY OF CLOSING - Absolutely STUNNING residence in Lithonia, a true gem among the homes currently on the market. Boasting an array of top-tier features, this home stands out with its custom-designed cabinetry, countertops, lighting, and flooring, all seamlessly integrated into a completely spacious floor plan. With 5 bedrooms and 3 breathtaking full baths, everything within this home has a new feel, ensuring a fresh and unparalleled living experience.
Experience an excellent ambiance throughout the home, where each bedroom is generously sized, catering perfectly to various family dynamics. Discover the ultimate retreat in the impressive wo(man) cave/den, an exceptional space for relaxation and entertainment.
Situated in the highly sought-after community of Huntington Place, this home not only offers unparalleled luxury but also a prime location. Enjoy the convenience of easy access to Stone Mountain Park, 285, and a multitude of shops and restaurants. Don't miss the opportunity to make this exceptional property your new home – an unparalleled blend of style, comfort, and convenience awaits. This gem is poised to make a swift impression on the market. Prepare to make this exceptional property your dream home - Don't delay—schedule your showing today!
Location
State GA
County Dekalb
Lake Name None
Rooms
Bedroom Description Oversized Master,Sitting Room
Other Rooms None
Basement None
Main Level Bedrooms 1
Dining Room Seats 12+, Separate Dining Room
Interior
Interior Features Entrance Foyer, Entrance Foyer 2 Story, High Ceilings 9 ft Main, High Speed Internet, Tray Ceiling(s), Walk-In Closet(s)
Heating Forced Air, Natural Gas, Zoned
Cooling Ceiling Fan(s), Central Air
Flooring Carpet, Ceramic Tile, Hardwood
Fireplaces Number 2
Fireplaces Type Family Room, Master Bedroom
Window Features Bay Window(s),Double Pane Windows
Appliance Dishwasher, Gas Range, Refrigerator
Laundry Main Level
Exterior
Exterior Feature None
Parking Features Driveway, Garage, Garage Faces Front, Kitchen Level, Level Driveway
Garage Spaces 2.0
Fence None
Pool None
Community Features Near Schools, Near Shopping, Street Lights
Utilities Available Cable Available, Electricity Available, Natural Gas Available, Phone Available, Sewer Available, Underground Utilities, Water Available
Waterfront Description None
View Other
Roof Type Composition
Street Surface Paved
Accessibility None
Handicap Access None
Porch Enclosed, Glass Enclosed, Rear Porch, Screened
Private Pool false
Building
Lot Description Back Yard, Cleared, Front Yard, Landscaped, Level, Private
Story Two
Foundation Slab
Sewer Public Sewer
Water Public
Architectural Style Traditional
Level or Stories Two
Structure Type Cement Siding,Fiber Cement,Stucco
New Construction No
Construction Status Resale
Schools
Elementary Schools Princeton
Middle Schools Stephenson
High Schools Stephenson
Others
Senior Community no
Restrictions false
Tax ID 16 127 06 015
Special Listing Condition None
Read Less Info
Want to know what your home might be worth? Contact us for a FREE valuation!

Our team is ready to help you sell your home for the highest possible price ASAP

Bought with Virtual Properties Realty.com

"My job is to find and attract mastery-based agents to the office, protect the culture, and make sure everyone is happy! "






