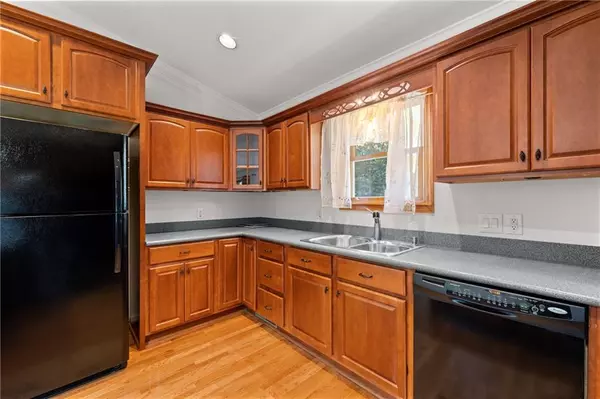For more information regarding the value of a property, please contact us for a free consultation.
1577 Wynfield CT Auburn, GA 30011
Want to know what your home might be worth? Contact us for a FREE valuation!

Our team is ready to help you sell your home for the highest possible price ASAP
Key Details
Sold Price $375,000
Property Type Single Family Home
Sub Type Single Family Residence
Listing Status Sold
Purchase Type For Sale
Square Footage 2,082 sqft
Price per Sqft $180
Subdivision Wynfield
MLS Listing ID 7299946
Sold Date 03/27/24
Style Other
Bedrooms 3
Full Baths 2
Half Baths 1
Construction Status Resale
HOA Y/N No
Originating Board First Multiple Listing Service
Year Built 2004
Annual Tax Amount $1,082
Tax Year 2022
Lot Size 0.500 Acres
Acres 0.5004
Property Description
NO HOA!!! Here is a home so awesome it must be seen to be appreciated! This beautiful cul-de-sac home has undergone a complete and meticulous remodel, resulting in a stunning interior and surprises at every corner! Immaculate hardwood floors extend throughout the house and the superior quality of construction and attention to detail is evident in square inch of this amazing home! Loaded with upgrades, this property offers a comfortable and stylish living experience. One immediately feels at home after stepping into the 2-story foyer with its immaculate hardwood floors and beautiful oak staircase complimented with iron spindles. Going into the Kitchen, you can Imagine yourself enjoying the Thomasville maple cabinets, solid surface countertops, and breakfast bar, along with the array of upscale appliances! Definitely a space the chef in us dreams of! Views to the vaulted family room with its open floor concept creates an inviting and spacious atmosphere for daily living and so many possibilities for entertaining friends and family. At the end of the day the master bedroom becomes your very own sanctuary with vaulted ceiling, a walk-in closet, and an amazing master bath. The master bath includes his and her oak vanities, a garden tub with a beautiful picturesque window, separate shower, and separate makeup area. The hall bath is equally well-appointed with an oak vanity, a transom window above the shower, and custom tile flooring. Spacious secondary bedrooms with large closets will satisfy every family’s needs. Additionally, the lower level has 2 large rooms and an oversized laundry room complete with a half bath and a double bowl laundry sink. No need to purchase a washer and dryer because this home comes with all the essentials! There are so many extras offered here: crown molding, 2 HVAC units, a mechanical room for the HVAC equipment, Anderson windows, upgraded light fixtures, a whole house surge protector, and a lightening suppression system for peace of mind! The oversized two-car garage adds convenience and extra storage space. Outside, you'll find a spacious fenced-in yard with NEW two-level Deck offering ample outdoor space for relaxation and entertainment. This home truly combines modern comforts with thoughtful design, making it an exceptional opportunity for those seeking a well-appointed and updated living space with virtually zero work to be done! Furniture in photos is available with sale. It gives a whole new meaning to MOVE IN READY!
Location
State GA
County Barrow
Lake Name None
Rooms
Bedroom Description Master on Main
Other Rooms None
Basement Daylight, Finished, Finished Bath, Interior Entry
Main Level Bedrooms 3
Dining Room Open Concept
Interior
Interior Features Crown Molding, Disappearing Attic Stairs, High Speed Internet, His and Hers Closets, Vaulted Ceiling(s), Walk-In Closet(s)
Heating Central, Electric
Cooling Ceiling Fan(s), Central Air
Flooring Ceramic Tile, Hardwood, Other
Fireplaces Type None
Window Features Storm Window(s),Window Treatments
Appliance Dishwasher, Electric Range, Microwave, Refrigerator, Washer
Laundry Laundry Room, Lower Level
Exterior
Exterior Feature Private Front Entry, Private Rear Entry, Private Yard, Rain Gutters, Rear Stairs
Garage Attached, Drive Under Main Level, Driveway, Garage, Garage Door Opener, Garage Faces Front
Garage Spaces 2.0
Fence Back Yard, Chain Link
Pool None
Community Features None
Utilities Available Cable Available, Electricity Available, Phone Available, Water Available
Waterfront Description None
View Other
Roof Type Composition
Street Surface Asphalt
Accessibility None
Handicap Access None
Porch Deck, Front Porch
Parking Type Attached, Drive Under Main Level, Driveway, Garage, Garage Door Opener, Garage Faces Front
Private Pool false
Building
Lot Description Cul-De-Sac, Front Yard, Landscaped, Level
Story One and One Half
Foundation Concrete Perimeter
Sewer Septic Tank
Water Public
Architectural Style Other
Level or Stories One and One Half
Structure Type Other
New Construction No
Construction Status Resale
Schools
Elementary Schools Auburn
Middle Schools Westside - Barrow
High Schools Winder-Barrow
Others
Senior Community no
Restrictions false
Tax ID AU04A 049
Special Listing Condition None
Read Less

Bought with Keller Williams Realty Atlanta Partners
GET MORE INFORMATION




