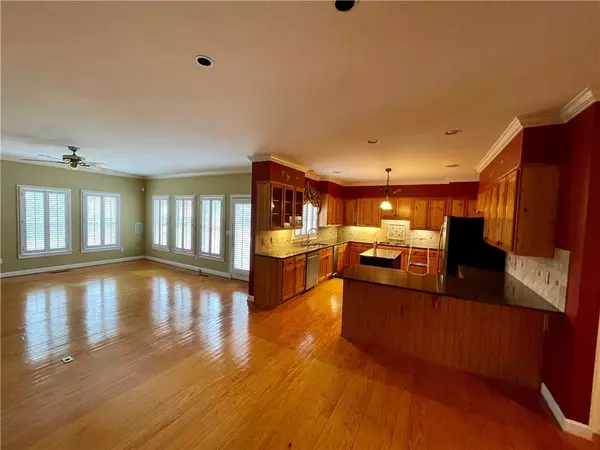For more information regarding the value of a property, please contact us for a free consultation.
1160 Midway RD Powder Springs, GA 30127
Want to know what your home might be worth? Contact us for a FREE valuation!

Our team is ready to help you sell your home for the highest possible price ASAP
Key Details
Sold Price $510,000
Property Type Single Family Home
Sub Type Single Family Residence
Listing Status Sold
Purchase Type For Sale
Square Footage 2,468 sqft
Price per Sqft $206
MLS Listing ID 7328942
Sold Date 03/26/24
Style Colonial,Ranch
Bedrooms 4
Full Baths 3
Half Baths 1
Construction Status Resale
HOA Y/N No
Originating Board First Multiple Listing Service
Year Built 1996
Annual Tax Amount $2,912
Tax Year 2022
Lot Size 0.700 Acres
Acres 0.7
Property Description
CUSTOM HOME - This meticulously cared-for custom-built home is an extremely rare find. With wood floors and granite/marble countertops throughout, this move-in ready home offers premium quality in every detail of the house. Some notable features of this amazing master-on-the-main are wood plantation shutters, custom solid wood cabinets, his/her master bath vanity, custom closet cabinets, stereo system with speakers throughout the house, crown molding, and custom bookshelving in the living room. Outside of the home, you can relax on the oversized front porch that overlooks the beautifully lush Emerald Zoysia grass that feels like walking on a plush carpet. Additionally, there is a sewer and 220 V RV connection at the driveway making your RV storage amazingly convenient without the concern of an HOA. Just minutes from the Avenues and Costco, and found in the middle of one of the top-rated school zones in Cobb County.
Location
State GA
County Cobb
Lake Name None
Rooms
Bedroom Description Master on Main,Oversized Master
Other Rooms None
Basement None
Main Level Bedrooms 1
Dining Room Open Concept
Interior
Interior Features Bookcases, Crown Molding, Disappearing Attic Stairs, High Ceilings 9 ft Main, High Ceilings 9 ft Upper, Sound System, Walk-In Closet(s)
Heating Central, Electric, Forced Air, Space Heater
Cooling Ceiling Fan(s), Central Air, Electric, Humidity Control
Flooring Pine
Fireplaces Number 1
Fireplaces Type Gas Starter, Insert, Living Room, Stone
Window Features Double Pane Windows,Plantation Shutters
Appliance Dishwasher, Disposal, Double Oven, Electric Oven, Electric Water Heater, Gas Cooktop, Refrigerator, Trash Compactor
Laundry Laundry Room, Main Level, Mud Room
Exterior
Exterior Feature Gas Grill, Lighting, Rain Gutters, Other
Garage Attached, Driveway, Garage, Garage Door Opener, Garage Faces Side, Level Driveway, RV Access/Parking
Garage Spaces 2.0
Fence Wood
Pool None
Community Features None
Utilities Available Cable Available, Electricity Available, Natural Gas Available, Phone Available, Sewer Available, Underground Utilities, Water Available
Waterfront Description None
View Trees/Woods
Roof Type Composition,Shingle
Street Surface Asphalt,Paved
Accessibility None
Handicap Access None
Porch Covered, Deck, Front Porch, Rear Porch
Parking Type Attached, Driveway, Garage, Garage Door Opener, Garage Faces Side, Level Driveway, RV Access/Parking
Private Pool false
Building
Lot Description Back Yard, Cleared, Front Yard, Landscaped, Level
Story Two
Foundation Block
Sewer Public Sewer
Water Public
Architectural Style Colonial, Ranch
Level or Stories Two
Structure Type Cedar
New Construction No
Construction Status Resale
Schools
Elementary Schools Kemp - Cobb
Middle Schools Lovinggood
High Schools Hillgrove
Others
Senior Community no
Restrictions false
Tax ID 19021000230
Special Listing Condition None
Read Less

Bought with Maximum One Realtor Partners
GET MORE INFORMATION




