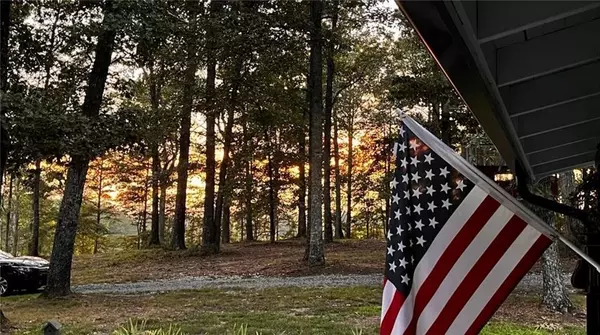For more information regarding the value of a property, please contact us for a free consultation.
1004 Rhine RD SE White, GA 30184
Want to know what your home might be worth? Contact us for a FREE valuation!

Our team is ready to help you sell your home for the highest possible price ASAP
Key Details
Sold Price $639,000
Property Type Single Family Home
Sub Type Single Family Residence
Listing Status Sold
Purchase Type For Sale
Square Footage 2,300 sqft
Price per Sqft $277
MLS Listing ID 7296972
Sold Date 03/14/24
Style Ranch,Traditional
Bedrooms 3
Full Baths 2
Half Baths 1
Construction Status Updated/Remodeled
HOA Y/N No
Originating Board First Multiple Listing Service
Year Built 1983
Annual Tax Amount $756
Tax Year 2022
Lot Size 5.000 Acres
Acres 5.0
Property Description
**FULLY REMODELED RANCH! 5 ACRES! NO HOA! DETACHED GARAGE/WORKSHOP! BARN!** Introducing a beautifully remodeled home nestled on a sprawling 5-acre oasis, the perfect blend of comfort and functionality meets the tranquility of nature! This stunning property not only features a meticulously updated residence but also offers 5 USEABLE acres with a spacious 30x30 detached garage/workshop offering oversized bay doors, a large air compressor, engine lift, propane heater and more, 30x30 barn with loft and side shed and two additional outbuildings! This offers a versatile space that is perfect for your hobbies, business ventures, farm life or storage. The sprawling grounds also offers plenty of room for gardening, outdoor activities or simply enjoying the serenity and privacy! Step inside the thoughtfully renovated home, where every detail has been carefully crafted. The open-concept living spaces are bathed in natural light, creating a warm and inviting atmosphere. Give your friends and family kitchen envy with this breathtaking gourmet kitchen boasting stainless steel appliances, expansive island, open wood shelving, and stunning marble countertops; making it a chef's dream kitchen and the heart of the home! Massive eat-in area that is ready to host holiday feasts! Open plan flows seamlessly into the vaulted family room with built-ins, wood burning stove and wood beams making this the perfect place to unwind! Oversized primary suite with spa-like ensuite bath and walk-in closet! Wonderfully sized secondary bedrooms! Seller is in the final steps of completing a fantastic space in the basement that makes a PERFECT media room, game/play room or fitness room, plus a half bath! Plenty of parking with oversized two car attached garage, 2 car detached garage/workshop and driveways that wrap around the entire property! Enjoy all this serenity on your massive front porch and back deck! NEW ROOF, NEW FLOORING, NEW APPLIANCES, NEW HVAC, NEW INTERIOR AND EXTERIOR PAINT, NEW LIGHTING, NEW DECK, NEW VANITIES, NEW WINDOWS, NEW SEPTIC TANK! This is truly a one of a kind! Conveniently located near I-75 & I-575, shopping, dining, seconds from Lake Allatoona, great schools and more! Do not miss out on this rare opportunity!
Location
State GA
County Cherokee
Lake Name None
Rooms
Bedroom Description Master on Main,Other
Other Rooms Garage(s), Outbuilding, RV/Boat Storage, Shed(s), Workshop, Other
Basement Daylight, Exterior Entry, Finished, Finished Bath, Interior Entry, Walk-Out Access
Main Level Bedrooms 3
Dining Room Open Concept
Interior
Interior Features Beamed Ceilings, Bookcases, Double Vanity, High Speed Internet, Walk-In Closet(s), Other
Heating Central, Forced Air
Cooling Ceiling Fan(s), Central Air
Flooring Ceramic Tile, Hardwood, Laminate
Fireplaces Number 1
Fireplaces Type Family Room, Wood Burning Stove
Window Features Insulated Windows
Appliance Dishwasher, Electric Water Heater, Gas Range, Microwave, Range Hood, Self Cleaning Oven
Laundry Laundry Room, Main Level
Exterior
Exterior Feature Private Front Entry, Private Rear Entry, Private Yard, Other
Garage Drive Under Main Level, Garage, Garage Door Opener, Garage Faces Side
Garage Spaces 4.0
Fence None
Pool None
Community Features None
Utilities Available Cable Available, Electricity Available, Natural Gas Available, Phone Available, Underground Utilities, Water Available
Waterfront Description None
View Mountain(s), Trees/Woods
Roof Type Composition
Street Surface Asphalt,Paved
Accessibility Central Living Area
Handicap Access Central Living Area
Porch Deck, Front Porch
Parking Type Drive Under Main Level, Garage, Garage Door Opener, Garage Faces Side
Total Parking Spaces 8
Private Pool false
Building
Lot Description Back Yard, Front Yard, Level, Open Lot, Private, Other
Story One
Foundation Concrete Perimeter
Sewer Septic Tank
Water Public
Architectural Style Ranch, Traditional
Level or Stories One
Structure Type Cement Siding,Stone,Other
New Construction No
Construction Status Updated/Remodeled
Schools
Elementary Schools J. Knox
Middle Schools Teasley
High Schools Cherokee
Others
Senior Community no
Restrictions false
Tax ID 22N06 036
Special Listing Condition None
Read Less

Bought with Real Broker, LLC.
GET MORE INFORMATION




