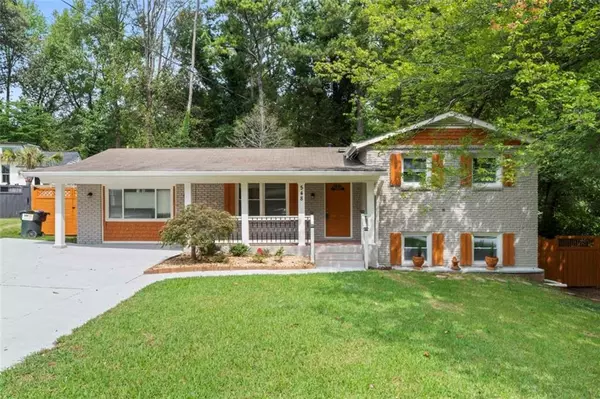For more information regarding the value of a property, please contact us for a free consultation.
548 Ventura DR Forest Park, GA 30297
Want to know what your home might be worth? Contact us for a FREE valuation!

Our team is ready to help you sell your home for the highest possible price ASAP
Key Details
Sold Price $299,000
Property Type Single Family Home
Sub Type Single Family Residence
Listing Status Sold
Purchase Type For Sale
Square Footage 2,048 sqft
Price per Sqft $145
Subdivision Southwood
MLS Listing ID 7329175
Sold Date 03/27/24
Style Contemporary/Modern,Traditional
Bedrooms 4
Full Baths 4
Construction Status Resale
HOA Y/N No
Originating Board First Multiple Listing Service
Year Built 1963
Annual Tax Amount $1,841
Tax Year 2022
Lot Size 0.260 Acres
Acres 0.2599
Property Description
Space, Space, and more Space 4 BE/4BA split-level home has two living spaces for great entertainment along with an Eat-In Kitchen. Also a living room and a Great Room. As well as a lower level living area which has two bedrooms, a bathroom, and an enclosed porch. This home has room for a growing family, an in-law suite or a separate work from home office. Newly renovated kitchen with new stainless-steel appliances and lots of cabinets. Easy all-electric home with hardwood and tile flooring throughout. Let the light in lots of natural light throughout this updated home with exquisitely tiled bathrooms, lighting, and fresh new color palette. All this on a large lot in a quiet established neighborhood with easy access to the interstate, 15 minutes to Atlanta, and near amenities such as transportation, shopping, and restaurants. This home is larger than the tax record reflects. Make this house your forever home.
Location
State GA
County Clayton
Lake Name None
Rooms
Bedroom Description In-Law Floorplan,Split Bedroom Plan
Other Rooms Shed(s)
Basement Exterior Entry, Finished, Finished Bath, Full, Partial
Dining Room None
Interior
Interior Features High Ceilings 9 ft Lower, High Ceilings 10 ft Lower
Heating Electric
Cooling Ceiling Fan(s), Central Air
Flooring Ceramic Tile, Hardwood
Fireplaces Type None
Window Features Insulated Windows
Appliance Dishwasher, Electric Cooktop, Electric Oven, Electric Range, ENERGY STAR Qualified Appliances, Gas Water Heater, Microwave, Refrigerator, Self Cleaning Oven
Laundry Laundry Room, Main Level
Exterior
Exterior Feature Private Front Entry, Private Rear Entry
Garage Level Driveway, On Street, Parking Pad
Fence Fenced, Wood
Pool None
Community Features Near Marta, Near Schools, Near Shopping, Near Trails/Greenway, Playground, Public Transportation, Restaurant, Sidewalks
Utilities Available Cable Available, Electricity Available, Natural Gas Available, Phone Available, Sewer Available, Underground Utilities, Water Available
Waterfront Description None
View City
Roof Type Shingle
Street Surface Paved
Accessibility None
Handicap Access None
Porch Front Porch
Parking Type Level Driveway, On Street, Parking Pad
Total Parking Spaces 3
Private Pool false
Building
Lot Description Back Yard, Front Yard, Landscaped, Private
Story Multi/Split
Foundation Slab
Sewer Public Sewer
Water Public
Architectural Style Contemporary/Modern, Traditional
Level or Stories Multi/Split
Structure Type Brick 4 Sides,Cedar
New Construction No
Construction Status Resale
Schools
Elementary Schools Tara
Middle Schools Jonesboro
High Schools Charles R. Drew
Others
Senior Community no
Restrictions false
Tax ID 13142B F016
Special Listing Condition None
Read Less

Bought with EXP Realty, LLC.
GET MORE INFORMATION




