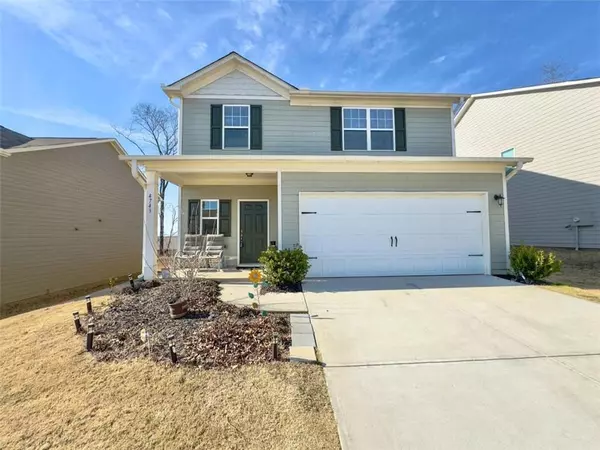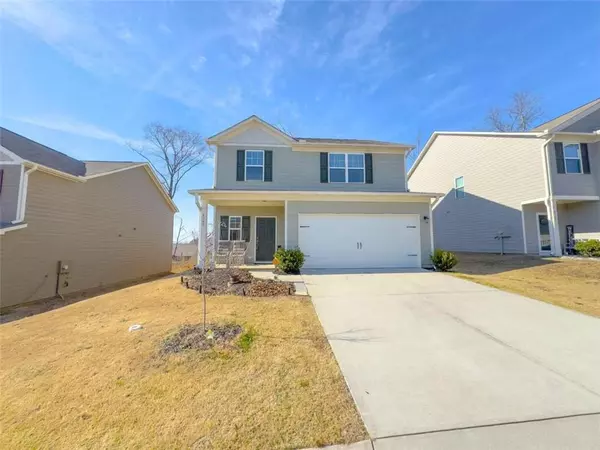For more information regarding the value of a property, please contact us for a free consultation.
4743 Moccasin CT Douglasville, GA 30135
Want to know what your home might be worth? Contact us for a FREE valuation!

Our team is ready to help you sell your home for the highest possible price ASAP
Key Details
Sold Price $330,000
Property Type Single Family Home
Sub Type Single Family Residence
Listing Status Sold
Purchase Type For Sale
Square Footage 2,076 sqft
Price per Sqft $158
Subdivision Anneewakee Trails
MLS Listing ID 7333476
Sold Date 03/28/24
Style Traditional
Bedrooms 4
Full Baths 2
Half Baths 1
Construction Status Resale
HOA Fees $700
HOA Y/N Yes
Originating Board First Multiple Listing Service
Year Built 2019
Annual Tax Amount $3,281
Tax Year 2022
Property Description
Back on market at no fault to the seller, buyers financing fell through!
Welcome to your dream home in the heart of a thriving community! This stunning 4-bedroom, 2.5-bathroom residence boasts an inviting open concept main living space, creating an atmosphere perfect for both entertaining and everyday living. The kitchen is a chef's delight with cherry cabinets, elegant granite countertops, and a double pantry for ample storage. The sophisticated design and high-quality finishes make this space a focal point of the home, seamlessly connecting with the dining and living areas. Upstairs, the master suite is a true retreat featuring a separate tub and shower, a spacious walk-in closet, and a layout that provides a sense of seclusion from the three additional bedrooms, offering extra privacy for restful nights. Step outside into your private fenced-in backyard, creating a perfect oasis for relaxation, outdoor dining, and play. This home is situated in the newer phase of the community, ensuring modern design and construction, and it is proudly served by the renowned New Manchester schools. The neighborhood itself is a haven for both recreation and community bonding, offering a wealth of amenities such as a large clubhouse, fitness center, tennis courts, pool, playground, basketball courts, and a scenic walking trail. Enjoy the convenience and luxury of these facilities right at your doorstep. This property is not just a home; it's a lifestyle. Don't miss the chance to make it yours and experience the epitome of comfort, style, and community living. Schedule a viewing today and let the magic of this home unfold before your eyes!
Location
State GA
County Douglas
Lake Name None
Rooms
Bedroom Description None
Other Rooms None
Basement None
Dining Room None
Interior
Interior Features Disappearing Attic Stairs, Entrance Foyer, High Speed Internet, Walk-In Closet(s)
Heating Central, Electric, Zoned
Cooling Central Air, Electric, Zoned
Flooring Carpet, Vinyl
Fireplaces Type None
Window Features None
Appliance Dishwasher, Disposal, Electric Range, Microwave
Laundry In Hall, Laundry Closet, Laundry Room, Upper Level
Exterior
Exterior Feature None
Garage Attached, Garage, Garage Door Opener, Kitchen Level
Garage Spaces 2.0
Fence Fenced, Privacy, Wood
Pool None
Community Features Clubhouse, Fitness Center, Homeowners Assoc, Playground, Pool, Sidewalks, Street Lights, Tennis Court(s)
Utilities Available Cable Available, Electricity Available, Natural Gas Available, Phone Available, Sewer Available, Water Available
Waterfront Description None
View Other
Roof Type Composition
Street Surface None
Accessibility None
Handicap Access None
Porch Patio
Parking Type Attached, Garage, Garage Door Opener, Kitchen Level
Private Pool false
Building
Lot Description Back Yard, Level
Story Two
Foundation Slab
Sewer Public Sewer
Water Public
Architectural Style Traditional
Level or Stories Two
Structure Type Cement Siding,Concrete
New Construction No
Construction Status Resale
Schools
Elementary Schools New Manchester
Middle Schools Factory Shoals
High Schools New Manchester
Others
HOA Fee Include Maintenance Grounds,Swim,Tennis
Senior Community no
Restrictions false
Tax ID 01150150265
Ownership Fee Simple
Financing no
Special Listing Condition None
Read Less

Bought with Maximum One Realtor Partners
GET MORE INFORMATION




