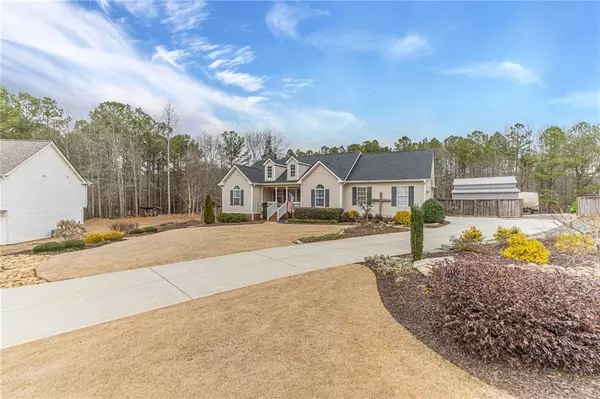For more information regarding the value of a property, please contact us for a free consultation.
1015 Autumn TRCE Monroe, GA 30656
Want to know what your home might be worth? Contact us for a FREE valuation!

Our team is ready to help you sell your home for the highest possible price ASAP
Key Details
Sold Price $347,450
Property Type Single Family Home
Sub Type Single Family Residence
Listing Status Sold
Purchase Type For Sale
Square Footage 1,542 sqft
Price per Sqft $225
Subdivision Mountain Creek
MLS Listing ID 7338389
Sold Date 03/27/24
Style Ranch
Bedrooms 3
Full Baths 2
Construction Status Resale
HOA Y/N No
Originating Board First Multiple Listing Service
Year Built 1999
Annual Tax Amount $3,241
Tax Year 2023
Lot Size 0.560 Acres
Acres 0.56
Property Description
Welcome Home to This Gorgeous Ranch Home Nestled on a Beautiful Professionally Landscaped Cul-De-Sac Lot! Enjoy The Meticulously Maintained Level Yard on Your Rocking Chair Front Porch or Private Rear Deck! This Home is Truly MOVE IN READY! Interior Features an Open Kitchen Overlooking the Family Room with White Brick Fireplace & Trey Ceiling w/Ceiling Fan- High End Laminate Flooring & Upgraded Fixtures-Kitchen Features Large Island with Elegant Pendant Lighting-Granite Countertops-Stainless Steel Appliances & White Cabinets with Crown Molding & Room for Decorations Above! Eat In Kitchen with Plantation Shutters & Ceiling Fan-Oversized Owner Suite with Plush Carpet-Trey Ceiling-Walk in Closet-Owners Bath has His/Her Sinks-Soaking Tub & Shower-Generously sized secondary bedrooms with Ceiling Fans-Separate Dining Room or Flex Space as a Room/Office-Mud Room with Cabinets! Exterior Features Private Rear Deck Great for Entertaining-Fire Pit-Tons of Upgrading Landscaping-Exterior Metal Building is Not Included but Seller is Willing to Sale outside of closing! Location is Convenient To Downtown Bethlehem, Monroe & Loganville-Hwy 11 & 316 & 78! Must see to Appreciate! Scheduled Showings Begin 02/17/2024!
Location
State GA
County Walton
Lake Name None
Rooms
Bedroom Description Master on Main,Oversized Master,Roommate Floor Plan
Other Rooms None
Basement None
Main Level Bedrooms 3
Dining Room Separate Dining Room
Interior
Interior Features Entrance Foyer, High Speed Internet, Tray Ceiling(s), Walk-In Closet(s)
Heating Central, Electric, Heat Pump
Cooling Ceiling Fan(s), Central Air, Heat Pump
Flooring Carpet, Ceramic Tile, Vinyl
Fireplaces Number 1
Fireplaces Type Living Room
Window Features Insulated Windows
Appliance Dishwasher, Electric Oven, Microwave
Laundry Other
Exterior
Exterior Feature Private Yard, Rain Gutters
Garage Garage, Garage Faces Side
Garage Spaces 2.0
Fence Back Yard
Pool None
Community Features None
Utilities Available Electricity Available
Waterfront Description None
View Rural
Roof Type Composition,Shingle
Street Surface Paved
Accessibility None
Handicap Access None
Porch Deck, Front Porch
Parking Type Garage, Garage Faces Side
Private Pool false
Building
Lot Description Back Yard, Cul-De-Sac, Front Yard, Landscaped, Level, Private
Story One
Foundation Concrete Perimeter
Sewer Septic Tank
Water Public
Architectural Style Ranch
Level or Stories One
Structure Type Vinyl Siding
New Construction No
Construction Status Resale
Schools
Elementary Schools Walker Park
Middle Schools Carver
High Schools Monroe Area
Others
Senior Community no
Restrictions false
Tax ID N086F00000011000
Ownership Fee Simple
Acceptable Financing Cash, Conventional, FHA, VA Loan
Listing Terms Cash, Conventional, FHA, VA Loan
Financing no
Special Listing Condition None
Read Less

Bought with Bobby Brewer Realty
GET MORE INFORMATION




