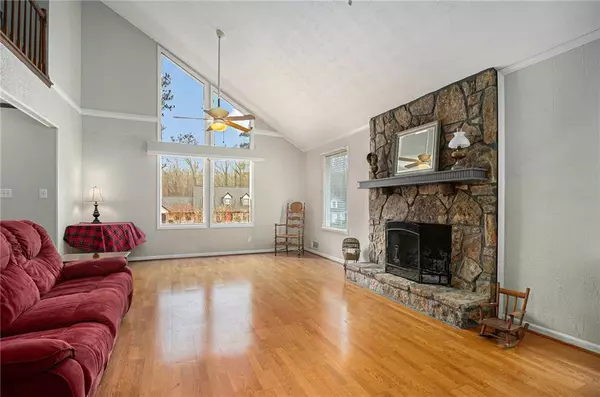For more information regarding the value of a property, please contact us for a free consultation.
3668 Sandhill DR SE Conyers, GA 30094
Want to know what your home might be worth? Contact us for a FREE valuation!

Our team is ready to help you sell your home for the highest possible price ASAP
Key Details
Sold Price $329,000
Property Type Single Family Home
Sub Type Single Family Residence
Listing Status Sold
Purchase Type For Sale
Square Footage 2,497 sqft
Price per Sqft $131
Subdivision Honey Creek
MLS Listing ID 7331415
Sold Date 03/28/24
Style Colonial
Bedrooms 4
Full Baths 2
Half Baths 2
Construction Status Resale
HOA Fees $50
HOA Y/N Yes
Originating Board First Multiple Listing Service
Year Built 1975
Annual Tax Amount $1,644
Tax Year 2022
Lot Size 0.510 Acres
Acres 0.51
Property Description
Experience the epitome of timeless elegance in this captivating colonial-style home that seamlessly blends charm and modern functionality. A rare find, it boasts not one but two master bedrooms in an open layout, complemented by generously sized secondary bedrooms and the allure of rich hardwood floors throughout.
Sunlight bathes the interiors through large windows, creating a warm and inviting ambiance. Picture yourself sipping morning coffee in the sunroom or hosting unforgettable gatherings on the expansive deck. The pièce de résistance is a breathtaking floor-to-ceiling fireplace, adding a touch of grandeur to the living space.
But what truly sets this home apart is its prime location – a dream for golf enthusiasts! Backing up to the 8th hole fairway, wake up to serene golf course views every morning.Optional HOA. There is also an option to club memberships that provides access to the golf course, pool, and tennis courts, offering luxury amenities without the commitment. This home isn't just a purchase; it's a lifestyle upgrade, seamlessly blending sophistication with everyday comfort. Don't miss the chance to make this dream home yours!
Location
State GA
County Rockdale
Lake Name None
Rooms
Bedroom Description In-Law Floorplan,Master on Main,Split Bedroom Plan
Other Rooms None
Basement None
Main Level Bedrooms 1
Dining Room Separate Dining Room
Interior
Interior Features Double Vanity, High Ceilings 10 ft Lower, High Ceilings 10 ft Main, High Speed Internet, Tray Ceiling(s), Walk-In Closet(s)
Heating Central, Forced Air, Zoned
Cooling Ceiling Fan(s), Central Air, Electric, Zoned
Flooring Hardwood, Vinyl
Fireplaces Number 1
Fireplaces Type Factory Built, Gas Starter, Living Room
Window Features None
Appliance Dishwasher, Electric Cooktop, Gas Water Heater, Microwave, Refrigerator
Laundry Laundry Room
Exterior
Exterior Feature Storage
Garage Attached, Driveway, Garage, Garage Faces Side, Level Driveway
Garage Spaces 2.0
Fence None
Pool None
Community Features Homeowners Assoc, Near Schools, Near Shopping, Street Lights
Utilities Available Cable Available, Electricity Available, Natural Gas Available, Phone Available, Sewer Available, Water Available
Waterfront Description None
View Golf Course
Roof Type Composition
Street Surface Paved
Accessibility Accessible Bedroom, Accessible Doors, Accessible Entrance, Accessible Full Bath
Handicap Access Accessible Bedroom, Accessible Doors, Accessible Entrance, Accessible Full Bath
Porch Covered, Deck, Patio, Rear Porch
Parking Type Attached, Driveway, Garage, Garage Faces Side, Level Driveway
Total Parking Spaces 2
Private Pool false
Building
Lot Description Back Yard, Front Yard, On Golf Course
Story Two
Foundation Slab
Sewer Public Sewer
Water Public
Architectural Style Colonial
Level or Stories Two
Structure Type HardiPlank Type,Stone
New Construction No
Construction Status Resale
Schools
Elementary Schools Honey Creek
Middle Schools Edwards
High Schools Heritage - Rockdale
Others
HOA Fee Include Maintenance Grounds,Security
Senior Community no
Restrictions false
Tax ID 049A010160
Acceptable Financing Cash, Conventional, FHA, VA Loan
Listing Terms Cash, Conventional, FHA, VA Loan
Special Listing Condition None
Read Less

Bought with HomeSmart
GET MORE INFORMATION




