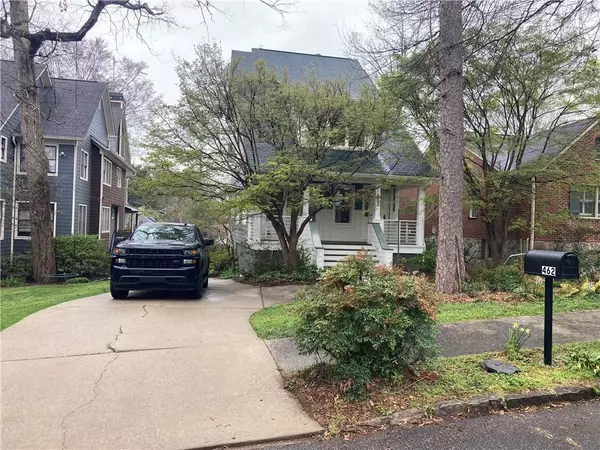For more information regarding the value of a property, please contact us for a free consultation.
462 Leonardo AVE NE Atlanta, GA 30307
Want to know what your home might be worth? Contact us for a FREE valuation!

Our team is ready to help you sell your home for the highest possible price ASAP
Key Details
Sold Price $1,050,000
Property Type Single Family Home
Sub Type Single Family Residence
Listing Status Sold
Purchase Type For Sale
Square Footage 3,244 sqft
Price per Sqft $323
Subdivision Lake Claire
MLS Listing ID 7357353
Sold Date 03/29/24
Style Craftsman,Traditional
Bedrooms 4
Full Baths 3
Half Baths 1
Construction Status Resale
HOA Y/N No
Originating Board First Multiple Listing Service
Year Built 2000
Annual Tax Amount $10,975
Tax Year 2023
Lot Size 8,712 Sqft
Acres 0.2
Property Description
Gorgeous two story home in the heart of Lake Clair walkable to almost anything. You will fall in love with the inviting covered front porch. Hardwoods throughout the entire house, large kitchen with large walk in pantry and room to add an island. Stainless steel appliances, large family room centered by a massive wood burning fireplace and loads of windows surrounding this room bringing in natural sunlight. Walk out to the back deck overlooking the quaint backyard. Upstairs has 4 bedrooms and 3 baths. The primary bedroom has a huge walk in closet, sitting area and built ins plus a juliet balcony. The primary bathroom has tiled shower, large jetted soaking tub and double vanity. The lower level has two unfinished rooms and walk out to the side of the home onto the driveway. Large two car garage with electric charging station. New AC on main level, roof just 10 years old with 30 year shingles, termite bond with Northwest, washer, dryer and kitchen fridge included. Front yard irrigation system. Long driveway offering ample parking space. New mailbox.
Location
State GA
County Dekalb
Lake Name None
Rooms
Bedroom Description Oversized Master
Other Rooms None
Basement Driveway Access, Exterior Entry, Interior Entry
Dining Room Separate Dining Room
Interior
Interior Features Beamed Ceilings, Bookcases, Crown Molding, Entrance Foyer, Walk-In Closet(s)
Heating Central, Forced Air, Natural Gas, Zoned
Cooling Ceiling Fan(s), Central Air, Zoned
Flooring Ceramic Tile, Hardwood
Fireplaces Number 1
Fireplaces Type Family Room
Window Features Double Pane Windows
Appliance Dishwasher, Disposal, Gas Range, Gas Water Heater, Microwave, Range Hood
Laundry Common Area, Laundry Closet
Exterior
Exterior Feature Rain Gutters
Garage Drive Under Main Level, Driveway, Garage, Garage Door Opener, Garage Faces Side, Electric Vehicle Charging Station(s)
Garage Spaces 2.0
Fence None
Pool None
Community Features Near Schools, Near Shopping, Near Trails/Greenway, Street Lights
Utilities Available Cable Available, Electricity Available, Natural Gas Available, Phone Available, Sewer Available, Water Available
Waterfront Description None
View Other
Roof Type Composition,Ridge Vents,Shingle
Street Surface Asphalt
Accessibility None
Handicap Access None
Porch Covered, Deck, Front Porch
Parking Type Drive Under Main Level, Driveway, Garage, Garage Door Opener, Garage Faces Side, Electric Vehicle Charging Station(s)
Private Pool false
Building
Lot Description Back Yard, Front Yard, Landscaped
Story Three Or More
Foundation Concrete Perimeter
Sewer Public Sewer
Water Public
Architectural Style Craftsman, Traditional
Level or Stories Three Or More
Structure Type Cement Siding,Frame
New Construction No
Construction Status Resale
Schools
Elementary Schools Mary Lin
Middle Schools David T Howard
High Schools Midtown
Others
Senior Community no
Restrictions false
Tax ID 15 238 05 023
Acceptable Financing Cash, Conventional
Listing Terms Cash, Conventional
Special Listing Condition None
Read Less

Bought with Bolst, Inc.
GET MORE INFORMATION


