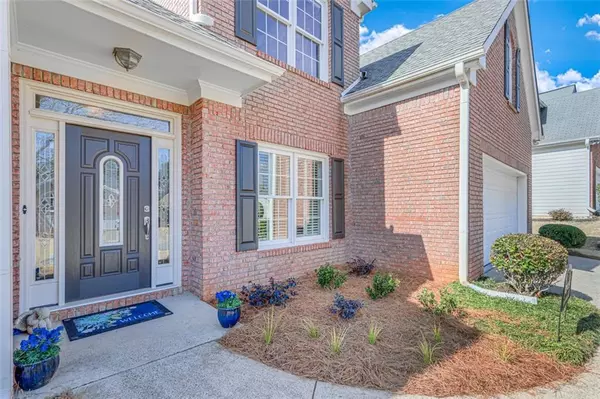For more information regarding the value of a property, please contact us for a free consultation.
730 GATES LN Alpharetta, GA 30022
Want to know what your home might be worth? Contact us for a FREE valuation!

Our team is ready to help you sell your home for the highest possible price ASAP
Key Details
Sold Price $682,000
Property Type Single Family Home
Sub Type Single Family Residence
Listing Status Sold
Purchase Type For Sale
Square Footage 2,319 sqft
Price per Sqft $294
Subdivision The Gates
MLS Listing ID 7343794
Sold Date 03/29/24
Style Traditional
Bedrooms 4
Full Baths 2
Half Baths 1
Construction Status Updated/Remodeled
HOA Fees $485
HOA Y/N Yes
Originating Board First Multiple Listing Service
Year Built 1996
Annual Tax Amount $2,535
Tax Year 2023
Lot Size 0.320 Acres
Acres 0.32
Property Description
ALL OFFERS ARE DUE AT 6:00 PM, SUNDAY, MARCH 3RD. Embrace the legacy of ownership in this exceptional Alpharetta residence, meticulously cared for by its original owner. Master suite on the main level. Recent upgrades including new interior paint and carpet, new shrubbery in front and backyard, energy-efficient tankless hot water heater for endless comfort, HVAC replaced in 2019, all windows and siding replaced in 2016. Bathrooms updated with modern fixtures and finishes. Abundance of natural light illuminates the spacious interiors. Enjoy outdoor living in the fenced backyard, perfect for gatherings and relaxation. Situated in a prime location and a well kept neighborhood, this residence is in close proximity to The Avalon's upscale shopping and dining, Johns Creek, scenic parks, and renowned award-winning schools. Commuting is a breeze with easy access to major highways. Seize the opportunity to make this beautifully updated Alpharetta home yours.
Location
State GA
County Fulton
Lake Name None
Rooms
Bedroom Description Master on Main
Other Rooms None
Basement None
Main Level Bedrooms 1
Dining Room Open Concept, Separate Dining Room
Interior
Interior Features High Ceilings 10 ft Main
Heating Natural Gas, Central
Cooling Central Air
Flooring Hardwood, Carpet, Ceramic Tile, Stone
Fireplaces Number 1
Fireplaces Type Gas Log, Double Sided
Window Features Double Pane Windows
Appliance Dishwasher, Disposal, Refrigerator, Microwave, Self Cleaning Oven, Tankless Water Heater, Electric Range
Laundry Main Level
Exterior
Exterior Feature Private Yard
Garage Garage Door Opener, Garage Faces Front, Garage
Garage Spaces 2.0
Fence Back Yard
Pool None
Community Features Homeowners Assoc, Playground, Pool, Sidewalks, Street Lights
Utilities Available Cable Available, Electricity Available, Natural Gas Available, Phone Available, Sewer Available, Underground Utilities, Water Available
Waterfront Description None
View Other
Roof Type Ridge Vents,Shingle
Street Surface Asphalt
Accessibility None
Handicap Access None
Porch Patio
Parking Type Garage Door Opener, Garage Faces Front, Garage
Private Pool false
Building
Lot Description Other
Story Two
Foundation Slab
Sewer Public Sewer
Water Public
Architectural Style Traditional
Level or Stories Two
Structure Type Brick Front,HardiPlank Type
New Construction No
Construction Status Updated/Remodeled
Schools
Elementary Schools Ocee
Middle Schools Taylor Road
High Schools Chattahoochee
Others
Senior Community no
Restrictions true
Tax ID 11 038001510913
Special Listing Condition None
Read Less

Bought with Keller Williams Realty Community Partners
GET MORE INFORMATION




