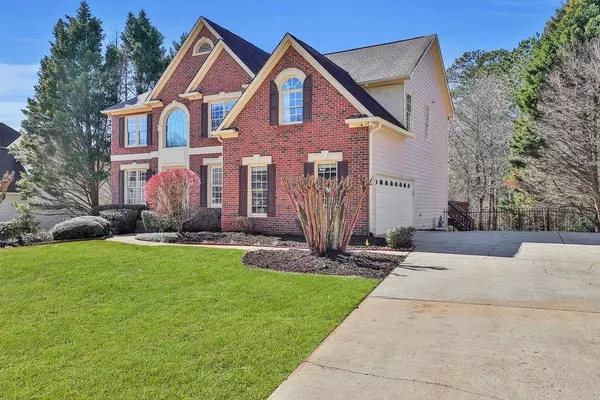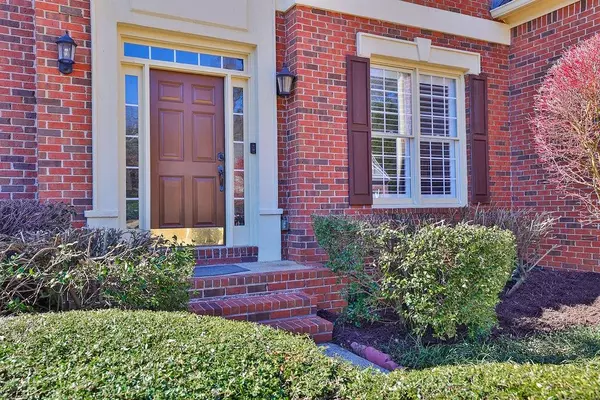$780,000
$800,000
2.5%For more information regarding the value of a property, please contact us for a free consultation.
6 Beds
3.5 Baths
4,483 SqFt
SOLD DATE : 04/03/2024
Key Details
Sold Price $780,000
Property Type Single Family Home
Sub Type Single Family Residence
Listing Status Sold
Purchase Type For Sale
Square Footage 4,483 sqft
Price per Sqft $173
Subdivision Windhaven
MLS Listing ID 7337491
Sold Date 04/03/24
Style Traditional
Bedrooms 6
Full Baths 3
Half Baths 1
Construction Status Resale
HOA Fees $670
HOA Y/N Yes
Originating Board First Multiple Listing Service
Year Built 1997
Annual Tax Amount $4,830
Tax Year 2023
Lot Size 0.460 Acres
Acres 0.46
Property Description
Welcome to a residence that offers not just a home, but a lifestyle in the coveted Alpharetta area, with the added bonus of lower Forsyth taxes, and accessibility being minutes from the highway and restaurants, shopping and groceries. This architectural masterpiece is nestled in a community known for its top-rated educational institutions, ensuring your loved ones have access to the best learning environments.
Your new brick home is strategically located to keep you connected yet peaceful. Just a few moments from the GA-400, your commute or weekend getaways are made effortless. Culinary delights and retail therapy await at Halcyon, mere minutes away, along with essential grocery shopping to cater to your daily needs.
Indulge in the luxury of community amenities like a swimming pool, tennis courts, and playgrounds, ensuring leisure and fitness are always within reach.
Step inside to an inviting two-story foyer, accentuated by wrought iron balusters, and gleaming hardwoods. The formal living room provides ample space for hosting or relaxing in style, while the Dining room is easily accessible from the kitchen to entertain, both featuring plantation shutters.
The main level boasts a dedicated office space with elegant French doors - perfect for those work-from-home days or managing your ventures in comfort.
The heart of this home is gathering in the fireside family room that soars with two-story ceilings, open to a gourmet kitchen featuring granite countertops, overlooks the large deck, inviting alfresco dining or serene mornings with nature as your backdrop.
The upstairs sanctuary includes a spacious master suite with a cozy sitting room, promising a private retreat after long days. Accompanied by three additional bedrooms and a hallway bath, the space is ample for family and guests alike.
But there's more - a fully finished basement offers the potential for an in-law suite, including two additional bedrooms, two expansive entertainment rooms, a wet bar, and a second kitchen. This space is perfect for hosting gatherings, offering independence to guests, or indulging in hobbies.
This property isn't just a home; it's a statement of lifestyle, a promise of quality living, and a testament to thoughtful design. Whether you're upsizing, investing, or simply seeking a change, this home invites you to experience the lifestyle you've dreamed of.
Location
State GA
County Forsyth
Lake Name None
Rooms
Bedroom Description In-Law Floorplan,Oversized Master,Sitting Room
Other Rooms None
Basement Daylight, Exterior Entry, Finished, Finished Bath, Full, Walk-Out Access
Dining Room Separate Dining Room
Interior
Interior Features Double Vanity, Entrance Foyer 2 Story, Walk-In Closet(s)
Heating Forced Air, Natural Gas, Zoned
Cooling Ceiling Fan(s), Central Air, Zoned
Flooring Carpet, Ceramic Tile, Hardwood
Fireplaces Number 1
Fireplaces Type Family Room
Window Features Double Pane Windows,Plantation Shutters
Appliance Dishwasher, Disposal, Double Oven, Gas Cooktop, Microwave
Laundry Laundry Room, Main Level
Exterior
Exterior Feature Private Yard, Rain Gutters
Parking Features Attached, Garage, Garage Door Opener, Garage Faces Side, Kitchen Level
Garage Spaces 2.0
Fence Back Yard
Pool None
Community Features Homeowners Assoc, Near Schools, Near Shopping, Playground, Pool, Tennis Court(s)
Utilities Available Cable Available, Electricity Available, Natural Gas Available, Phone Available, Sewer Available, Underground Utilities, Water Available
Waterfront Description None
View Other
Roof Type Composition,Shingle
Street Surface Asphalt
Accessibility None
Handicap Access None
Porch Deck
Private Pool false
Building
Lot Description Back Yard, Front Yard, Landscaped, Level, Private
Story Three Or More
Foundation Concrete Perimeter
Sewer Public Sewer
Water Public
Architectural Style Traditional
Level or Stories Three Or More
Structure Type Brick Front,Cement Siding
New Construction No
Construction Status Resale
Schools
Elementary Schools Big Creek
Middle Schools Piney Grove
High Schools Denmark High School
Others
HOA Fee Include Swim,Tennis
Senior Community no
Restrictions true
Tax ID 089 352
Special Listing Condition None
Read Less Info
Want to know what your home might be worth? Contact us for a FREE valuation!

Our team is ready to help you sell your home for the highest possible price ASAP

Bought with Mwamba Realty Atlanta, LLC.

"My job is to find and attract mastery-based agents to the office, protect the culture, and make sure everyone is happy! "






