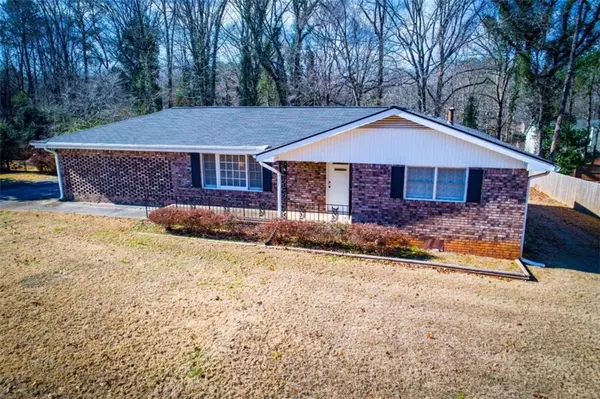For more information regarding the value of a property, please contact us for a free consultation.
4104 Lauada DR Douglasville, GA 30135
Want to know what your home might be worth? Contact us for a FREE valuation!

Our team is ready to help you sell your home for the highest possible price ASAP
Key Details
Sold Price $259,900
Property Type Single Family Home
Sub Type Single Family Residence
Listing Status Sold
Purchase Type For Sale
Square Footage 1,446 sqft
Price per Sqft $179
Subdivision Cherokee Manor
MLS Listing ID 7351304
Sold Date 03/29/24
Style Ranch
Bedrooms 3
Full Baths 2
Construction Status Resale
HOA Y/N No
Originating Board First Multiple Listing Service
Year Built 1970
Annual Tax Amount $392
Tax Year 2022
Property Description
Welcome Home! Enjoy Learning About This 3BR 2BA 4-Sided Brick Ranch Home! Once You Walk In The Front Door, The Foyer Allows You To Go Left Or Right! Choose Right And Preview 2 Spacious Bedrooms With Walk In Closets Which Share A Hall Bath With Tub/Shower Combo! Continue Down The Hall Into The Spacious Owners Suite With Large Walk-in Closet And Owners Bath! Exit The Owners Suite Into The Family Room Which Has A Slider That Enters Into The Relaxing Screened In Porch! Enjoy The Separate Eat-In Kitchen, Kitchen And Laundry Room. All Of Nice Size! At The Front Of The House, You Will Find An Oversized Living Room Perfect For Family Gatherings, Office Space And/Or Dining! Spacious Kitchen With Separate Laundry Room! Carport Is Perfect For 2 Cars! Level Front Landscaped Yard and Fenced In Backyard With Your Very Own Workshop With Power! This Family Friendly Neighborhood Offers Convenience To Shopping, Dining And Entertainment! Just Minutes To I-20! A Simple 30-45 Minute Drive Takes You To The Popular Downtown ATL, Mercedes Benz, The Battery or The Hartsfield Jackson Airport Just To Name A Few!
Location
State GA
County Douglas
Lake Name None
Rooms
Bedroom Description Master on Main
Other Rooms Outbuilding, Workshop
Basement Crawl Space
Main Level Bedrooms 3
Dining Room None
Interior
Interior Features Entrance Foyer, High Speed Internet, Walk-In Closet(s)
Heating Central, Forced Air, Natural Gas
Cooling Ceiling Fan(s), Central Air
Flooring Carpet, Laminate
Fireplaces Type None
Window Features None
Appliance Dishwasher, Dryer, Electric Range, Gas Water Heater, Microwave, Range Hood, Refrigerator, Washer
Laundry Laundry Room
Exterior
Exterior Feature Private Yard
Garage Attached, Carport, Driveway, Kitchen Level, Level Driveway
Fence Back Yard, Chain Link, Fenced
Pool None
Community Features None
Utilities Available Cable Available, Electricity Available, Natural Gas Available, Phone Available, Water Available
Waterfront Description None
View Trees/Woods
Roof Type Composition
Street Surface Paved
Accessibility None
Handicap Access None
Porch Covered, Patio, Screened
Parking Type Attached, Carport, Driveway, Kitchen Level, Level Driveway
Total Parking Spaces 2
Private Pool false
Building
Lot Description Back Yard, Curbs & Gutters, Front Yard, Landscaped, Level, Private
Story One
Foundation Block, Pillar/Post/Pier
Sewer Septic Tank
Water Public
Architectural Style Ranch
Level or Stories One
Structure Type Brick 4 Sides,Vinyl Siding
New Construction No
Construction Status Resale
Schools
Elementary Schools Arbor Station
Middle Schools Yeager
High Schools Chapel Hill
Others
Senior Community no
Restrictions false
Tax ID 01280250060
Ownership Fee Simple
Financing no
Special Listing Condition None
Read Less

Bought with Bush Real Estate
GET MORE INFORMATION




