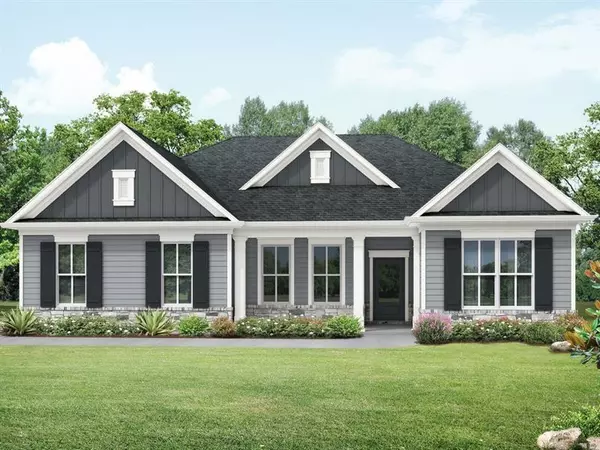For more information regarding the value of a property, please contact us for a free consultation.
861 Cattle Barn RD Monroe, GA 30656
Want to know what your home might be worth? Contact us for a FREE valuation!

Our team is ready to help you sell your home for the highest possible price ASAP
Key Details
Sold Price $462,350
Property Type Single Family Home
Sub Type Single Family Residence
Listing Status Sold
Purchase Type For Sale
Subdivision Crossing Creeks
MLS Listing ID 7325375
Sold Date 04/02/24
Style Farmhouse
Bedrooms 4
Full Baths 3
Construction Status Under Construction
HOA Y/N No
Originating Board First Multiple Listing Service
Year Built 2024
Annual Tax Amount $1
Tax Year 2022
Lot Size 3.102 Acres
Acres 3.102
Property Description
The Rosewood Plan built by My Home Communities. This Craftsman Farmhouse Beauty is a desirable one level living with its extensive foyer flanked with 2 halls for privacy, driftwood LVP planks leading to, 2 spacious secondary bedrooms with large farmhouse style windows and doors, separated by a full bath with quartz countertops. Large In law or teen suite with full bath nestled away on the opposite side of the foyer for comfort. This intuitively designed Kitchen with its White cabinets, walk in pantry, pendant lights, 8.9 ft island with Sparkling White quartz countertops is a culinary dream. The adjacent dining area adorned with modern lighting is sure to seat 6 plus with a view to the large family rooms stack stone fireplace creating an inviting ambiance for family and friends to fellowship. Large windows introduce natural light in from the generous covered patio that is perfect for outdoor gatherings and its view of nature. Retreat to the owner's hall tucked in the back of the home with its oversized primary suite with double trey-ceilings and a huge walk-in closet. The primary bath has a spa like tiled super shower with quartz dual sinks. Side entry garage hall has a mud bench for drop off and a coat closet. This well thought out home sits on 3+ acres large enough for a pool. NO HOA. Close Early 2024.Ask about our 4.99% rate promo and $5,000 in closing cost with use of preferred lender with contract binding by 04/30/2024. *Matterport tour is not of the actual property but is an example of the floor plan* USDA eligible. *Secondary photos are file photos*
Location
State GA
County Walton
Lake Name None
Rooms
Bedroom Description Master on Main,Oversized Master
Other Rooms None
Basement None
Main Level Bedrooms 4
Dining Room None
Interior
Interior Features Disappearing Attic Stairs, Double Vanity, High Ceilings 9 ft Main, Tray Ceiling(s), Walk-In Closet(s)
Heating Electric, Zoned
Cooling Ceiling Fan(s), Central Air, Electric
Flooring Carpet, Laminate, Vinyl
Fireplaces Number 1
Fireplaces Type Electric, Factory Built, Family Room
Window Features Double Pane Windows
Appliance Dishwasher, Electric Range, Electric Water Heater, Microwave
Laundry Laundry Room, Main Level
Exterior
Exterior Feature Private Front Entry, Private Rear Entry
Garage Attached, Garage, Garage Faces Side, Kitchen Level
Garage Spaces 2.0
Fence None
Pool None
Community Features Sidewalks, Street Lights
Utilities Available Electricity Available, Sewer Available, Underground Utilities, Water Available
Waterfront Description None
View Trees/Woods
Roof Type Composition,Shingle
Street Surface Asphalt
Accessibility None
Handicap Access None
Porch Covered, Front Porch, Patio
Parking Type Attached, Garage, Garage Faces Side, Kitchen Level
Private Pool false
Building
Lot Description Back Yard, Cleared, Corner Lot, Front Yard
Story One
Foundation Slab
Sewer Septic Tank
Water Public
Architectural Style Farmhouse
Level or Stories One
Structure Type Brick Front,HardiPlank Type
New Construction No
Construction Status Under Construction
Schools
Elementary Schools Monroe
Middle Schools Carver
High Schools Monroe Area
Others
Senior Community no
Restrictions false
Tax ID C178000000047E00
Ownership Fee Simple
Acceptable Financing Conventional, FHA, USDA Loan, VA Loan
Listing Terms Conventional, FHA, USDA Loan, VA Loan
Financing no
Special Listing Condition None
Read Less

Bought with Keller Williams Realty Community Partners
GET MORE INFORMATION




