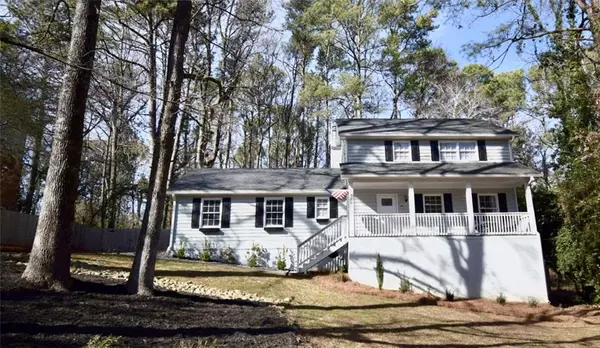For more information regarding the value of a property, please contact us for a free consultation.
315 Royal Oaks TER Stone Mountain, GA 30087
Want to know what your home might be worth? Contact us for a FREE valuation!

Our team is ready to help you sell your home for the highest possible price ASAP
Key Details
Sold Price $379,900
Property Type Single Family Home
Sub Type Single Family Residence
Listing Status Sold
Purchase Type For Sale
Square Footage 1,644 sqft
Price per Sqft $231
Subdivision Royal Oaks Terrace
MLS Listing ID 7327825
Sold Date 04/03/24
Style Traditional
Bedrooms 3
Full Baths 2
Half Baths 1
Construction Status Resale
HOA Y/N No
Originating Board First Multiple Listing Service
Year Built 1977
Annual Tax Amount $4,976
Tax Year 2023
Lot Size 0.410 Acres
Acres 0.41
Property Description
Location, Location, Location, Camp Creek Elementary, Trickum, Parkview Schools- 315 Royal Oak Terrace is a beautifully updated home on .41 acre in a private setting minutes away from interstate access. Just 5 minutes from Smoke Rise country club. Relax on the charming covered front porch with your morning coffee and enjoy a peaceful view in a quiet neighborhood. This 3 bedroom 2 ½ bathroom has everything you are looking for from a stylish kitchen featuring quartz countertops, high-end ss appliances, solid wood cabinets, ample storage, and a breakfast area perfect for a table that seats 6. Make your way into the spacious great room and cozy up to the gas burning fireplace. The dining area is just off the great room and has tons of natural light and plenty of room for entertaining. One of the many nice features of 315 Royal Oaks is the Lifeproof scratch- resistant laminate wood flooring throughout the main floor and upstairs hallway. The upper level features a spacious primary bedroom with updated neutral bathroom and walk-in closet. There are 2 additional bedrooms and updated bathroom as well. 4th Bedroom/In-law Suite Ready- The 888 s.f. terrace level has endless possibilities and already has bathroom roughed-in as well as electrical and HVAC roughed-in and ready to finish into the perfect man cave, media room, extra bedroom. The 2 car garage has extra room for your toys. Let’s not forget about the backyard! Step outside from the great room onto the wood deck into a private fenced backyard ideal for hosting gatherings, cultivating a garden, or allowing your pets to roam freely, this outdoor space provides endless enjoyment and relaxation. Did I mention there is NO HOA! Another plus of this address is the low unincorporated Gwinnett Taxes providing an excellent value! Less than 5 minutes to brand new Hugh Howell Marketplace, downtown Tucker, Lilburn and Decatur. Less than 3 minutes from major interstate access via Hwy 78.
SCHOOLS: Award Winning Parkview High School District
This home combines elegance and comfort effortlessly. Don't miss out—schedule your viewing today!
Location
State GA
County Gwinnett
Lake Name None
Rooms
Bedroom Description None
Other Rooms None
Basement Bath/Stubbed, Daylight, Exterior Entry, Unfinished, Walk-Out Access
Dining Room Great Room, Open Concept
Interior
Interior Features Entrance Foyer, High Ceilings 9 ft Lower
Heating Central
Cooling Central Air
Flooring Carpet, Ceramic Tile, Laminate
Fireplaces Number 1
Fireplaces Type Gas Starter
Window Features Wood Frames
Appliance Dishwasher, Disposal, Dryer, Gas Cooktop, Refrigerator, Washer
Laundry In Bathroom
Exterior
Exterior Feature Balcony, Private Front Entry, Private Rear Entry, Private Yard
Garage Attached, Driveway, Garage, Garage Door Opener, Garage Faces Side, Kitchen Level
Garage Spaces 2.0
Fence Back Yard, Chain Link, Fenced, Wood
Pool None
Community Features None
Utilities Available Cable Available, Electricity Available, Natural Gas Available, Phone Available, Water Available
Waterfront Description None
View Trees/Woods
Roof Type Shingle
Street Surface Asphalt,Concrete
Accessibility None
Handicap Access None
Porch Covered, Deck
Parking Type Attached, Driveway, Garage, Garage Door Opener, Garage Faces Side, Kitchen Level
Total Parking Spaces 4
Private Pool false
Building
Lot Description Back Yard, Private
Story Two
Foundation Block
Sewer Septic Tank
Water Public
Architectural Style Traditional
Level or Stories Two
Structure Type Cedar
New Construction No
Construction Status Resale
Schools
Elementary Schools Camp Creek
Middle Schools Trickum
High Schools Parkview
Others
Senior Community no
Restrictions false
Tax ID R6116 264
Special Listing Condition None
Read Less

Bought with Keller Williams Realty Cityside
GET MORE INFORMATION




