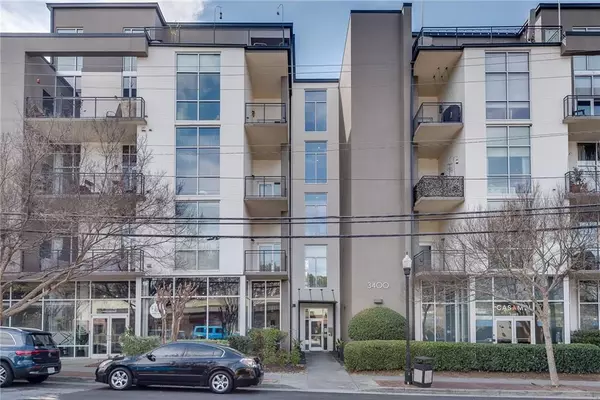For more information regarding the value of a property, please contact us for a free consultation.
3400 Malone DR #116 Chamblee, GA 30341
Want to know what your home might be worth? Contact us for a FREE valuation!

Our team is ready to help you sell your home for the highest possible price ASAP
Key Details
Sold Price $358,400
Property Type Condo
Sub Type Condominium
Listing Status Sold
Purchase Type For Sale
Square Footage 1,020 sqft
Price per Sqft $351
Subdivision 3400 Malone
MLS Listing ID 7352870
Sold Date 04/03/24
Style Loft
Bedrooms 2
Full Baths 2
Construction Status Resale
HOA Fees $495
HOA Y/N Yes
Originating Board First Multiple Listing Service
Year Built 2007
Annual Tax Amount $3,124
Tax Year 2023
Lot Size 1,454 Sqft
Acres 0.0334
Property Description
If walkability is king, then this loft is the reigning monarch in Chamblee. Located a half a block from Marta, on the edge of the Chamblee Rail Trail, this location gives you walking/biking access to all the hot spots of Chamblee and Keswick Park, as well as all of intown Atlanta with just the swipe of a Breeze Card. For the nights you want to stay home and host, this is not your run-of-the-mill condo balcony. In the words of Trump….huge. The high ceilings, fresh white paint and new flooring, really open the space; not to mention, the natural light in this place???? Chef’s kiss. Extra large walk-in primary closet, full size front loading washer and dryer, separate storage off the balcony—oh my! Dorothy wished she was clicking her heels to come home to this. And if you’re looking for an ITP investment in one of the fastest growing and hottest Atlanta neighborhoods, then look no further. There is no rental cap in this building. This is not your mother’s Chamblee. She’s real cosmopolitan now, with multiple renowned restaurants; and for the OGs, Buford Hwy is just a few minutes away with all the international delights your appetite can handle. Do not sleep on this refreshed beauty. She waits for no one.
Location
State GA
County Dekalb
Lake Name None
Rooms
Bedroom Description Roommate Floor Plan
Other Rooms None
Basement None
Main Level Bedrooms 2
Dining Room Open Concept
Interior
Interior Features High Ceilings 10 ft Main, Walk-In Closet(s)
Heating Heat Pump
Cooling Ceiling Fan(s), Central Air
Flooring Carpet, Ceramic Tile, Laminate
Fireplaces Type None
Window Features Double Pane Windows
Appliance Dishwasher, Disposal, Dryer, Electric Range, Electric Water Heater, Microwave, Refrigerator, Washer
Laundry In Hall
Exterior
Exterior Feature Balcony
Garage Assigned, Attached, Covered
Fence None
Pool Fiberglass
Community Features Fitness Center, Gated, Homeowners Assoc, Near Marta, Near Shopping, Pool, Public Transportation, Restaurant
Utilities Available Cable Available, Electricity Available, Phone Available, Sewer Available, Water Available
Waterfront Description None
View City
Roof Type Other
Street Surface Paved
Accessibility Accessible Approach with Ramp, Accessible Elevator Installed
Handicap Access Accessible Approach with Ramp, Accessible Elevator Installed
Porch None
Parking Type Assigned, Attached, Covered
Total Parking Spaces 2
Private Pool false
Building
Lot Description Other
Story One
Foundation See Remarks
Sewer Public Sewer
Water Public
Architectural Style Loft
Level or Stories One
Structure Type Stucco
New Construction No
Construction Status Resale
Schools
Elementary Schools Huntley Hills
Middle Schools Chamblee
High Schools Chamblee Charter
Others
HOA Fee Include Maintenance Structure,Maintenance Grounds,Reserve Fund,Trash,Water
Senior Community no
Restrictions false
Tax ID 18 299 13 025
Ownership Condominium
Acceptable Financing Cash, Conventional
Listing Terms Cash, Conventional
Financing no
Special Listing Condition None
Read Less

Bought with Compass
GET MORE INFORMATION




