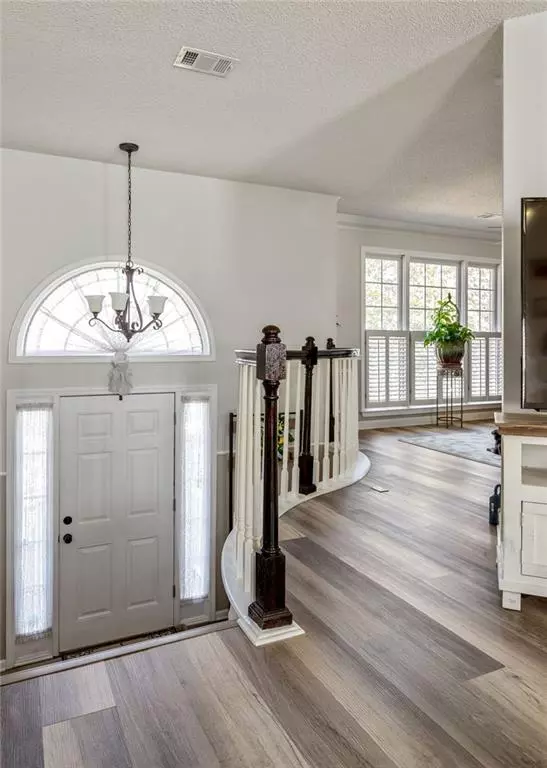$380,000
$380,000
For more information regarding the value of a property, please contact us for a free consultation.
4 Beds
3 Baths
1,663 SqFt
SOLD DATE : 04/03/2024
Key Details
Sold Price $380,000
Property Type Single Family Home
Sub Type Single Family Residence
Listing Status Sold
Purchase Type For Sale
Square Footage 1,663 sqft
Price per Sqft $228
Subdivision Camden Woods
MLS Listing ID 7343771
Sold Date 04/03/24
Style Other
Bedrooms 4
Full Baths 3
Construction Status Resale
HOA Y/N No
Originating Board First Multiple Listing Service
Year Built 1998
Annual Tax Amount $3,130
Tax Year 2023
Lot Size 0.460 Acres
Acres 0.46
Property Description
Don't miss this charming 3-side brick home with a 3-car garage nestled on a quiet cul-de-sac street! As you enter the beautifully maintained home, you’ll be impressed by the spacious living room with vaulted ceilings, stylish wood based laminate floors, and gas log fireplace. The kitchen boasts an attractive tile backsplash, newer dishwasher and stove, and a charming breakfast nook. Down the hall you will find the primary bedroom with tray ceilings, a walk-in closet, and a lovely view overlooking the lush backyard. Pamper yourself in the master bath complete with a double vanity, rejuvenating whirlpool tub, and a separate updated shower. An additional two bedrooms and a full bathroom on the main level provide ample space. The newly finished basement adds extra living space, including a bonus bedroom and full bathroom. Step out onto the spacious deck, ideal for enjoying your morning coffee or hosting gatherings, and take in the beauty of the landscaped yard, complete with a convenient large storage shed. With no HOA fees, this home is a rare find. Remember to take off your shoes and come explore this welcoming home!
Location
State GA
County Paulding
Lake Name None
Rooms
Bedroom Description Master on Main
Other Rooms Shed(s)
Basement Finished, Finished Bath, Interior Entry
Main Level Bedrooms 3
Dining Room Separate Dining Room
Interior
Interior Features Cathedral Ceiling(s), Entrance Foyer 2 Story, Vaulted Ceiling(s)
Heating Central, Forced Air, Natural Gas
Cooling Ceiling Fan(s), Central Air, Window Unit(s)
Flooring Carpet, Laminate
Fireplaces Number 1
Fireplaces Type Brick, Gas Log, Living Room
Window Features Double Pane Windows,Shutters,Window Treatments
Appliance Dishwasher, Gas Range, Microwave, Refrigerator
Laundry In Garage, Laundry Room, Lower Level, Sink
Exterior
Exterior Feature Awning(s), Private Front Entry, Private Rear Entry, Rain Gutters, Storage
Parking Features Driveway, Garage, Garage Door Opener, Garage Faces Side, Storage
Garage Spaces 3.0
Fence Chain Link, Wood
Pool None
Community Features None
Utilities Available Cable Available, Electricity Available, Natural Gas Available, Phone Available, Water Available
Waterfront Description None
View Other
Roof Type Composition
Street Surface Paved
Accessibility None
Handicap Access None
Porch Covered, Deck, Patio, Rear Porch
Private Pool false
Building
Lot Description Back Yard, Cul-De-Sac, Front Yard, Landscaped
Story Two
Foundation Concrete Perimeter
Sewer Septic Tank
Water Public
Architectural Style Other
Level or Stories Two
Structure Type Brick 3 Sides,Vinyl Siding
New Construction No
Construction Status Resale
Schools
Elementary Schools Nebo
Middle Schools South Paulding
High Schools Paulding County
Others
Senior Community no
Restrictions false
Tax ID 039269
Special Listing Condition None
Read Less Info
Want to know what your home might be worth? Contact us for a FREE valuation!

Our team is ready to help you sell your home for the highest possible price ASAP

Bought with LD Realty Group Inc.

"My job is to find and attract mastery-based agents to the office, protect the culture, and make sure everyone is happy! "






