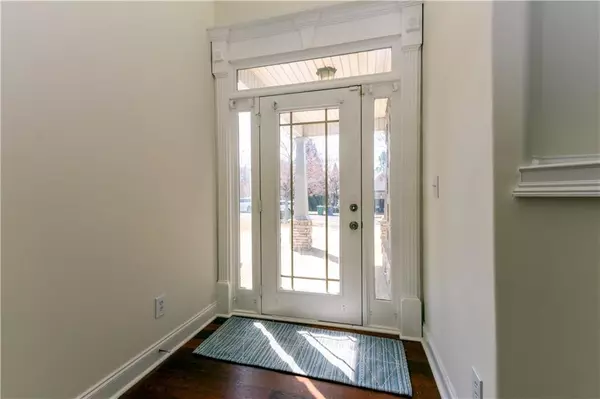$318,500
$329,900
3.5%For more information regarding the value of a property, please contact us for a free consultation.
3 Beds
2 Baths
1,750 SqFt
SOLD DATE : 04/04/2024
Key Details
Sold Price $318,500
Property Type Single Family Home
Sub Type Single Family Residence
Listing Status Sold
Purchase Type For Sale
Square Footage 1,750 sqft
Price per Sqft $182
Subdivision Putters
MLS Listing ID 7348379
Sold Date 04/04/24
Style Ranch
Bedrooms 3
Full Baths 2
Construction Status Resale
HOA Fees $240
HOA Y/N Yes
Originating Board First Multiple Listing Service
Year Built 2006
Annual Tax Amount $3,892
Tax Year 2023
Lot Size 10,018 Sqft
Acres 0.23
Property Description
Welcome to effortless one-level living in the sought-after Putters subdivision: a quiet and beautifully maintained community with sidewalk lined streets only minutes from Athens Country Club, Publix, downtown Athens and the UGA campus. This home offers convenience and comfort with its spacious layout - featuring high ceilings, crown moulding, engineered hardwood floors, and brand-new carpet complimented by fresh paint throughout. A new roof ensures worry-free living, while the inviting open-concept design, anchored by a gas fireplace, is perfect for both everyday living and entertaining. Enjoy the screened-in porch overlooking the expansive backyard maintained by the HOA! The primary suite, strategically positioned on the opposite side from the secondary bedrooms, provides privacy and has extra space for a home office or sitting area. With seamless flow from the large two-car garage through the mud/laundry room, this home provides easy living with no stairs to navigate, making it versatile and adaptable for years to come. Community amenities include a clubhouse with fitness center, putting green, playground and visitor parking. 410 Stableford Court offers everything you need—comfort, style, and convenience—all set to become your home!
Location
State GA
County Clarke
Lake Name None
Rooms
Bedroom Description Master on Main,Oversized Master,Roommate Floor Plan
Other Rooms None
Basement None
Main Level Bedrooms 3
Dining Room Open Concept
Interior
Interior Features Bookcases, Crown Molding, Disappearing Attic Stairs, Double Vanity, Entrance Foyer, High Ceilings 10 ft Main, High Speed Internet, Walk-In Closet(s)
Heating Forced Air, Heat Pump
Cooling Ceiling Fan(s), Central Air
Flooring Carpet, Hardwood
Fireplaces Number 1
Fireplaces Type Gas Log, Gas Starter, Living Room
Window Features Shutters
Appliance Dishwasher, Disposal, Electric Water Heater, Microwave
Laundry In Hall, Laundry Room, Main Level
Exterior
Exterior Feature Rain Gutters
Parking Features Attached, Garage
Garage Spaces 2.0
Fence Back Yard, Fenced, Privacy, Wood
Pool None
Community Features Clubhouse, Fitness Center, Homeowners Assoc, Near Shopping, Near Trails/Greenway, Street Lights
Utilities Available Cable Available, Electricity Available, Water Available
Waterfront Description None
View Other
Roof Type Composition
Street Surface Asphalt
Accessibility None
Handicap Access None
Porch Covered, Front Porch, Screened
Total Parking Spaces 3
Private Pool false
Building
Lot Description Back Yard, Front Yard, Landscaped, Level
Story One
Foundation Slab
Sewer Public Sewer
Water Public
Architectural Style Ranch
Level or Stories One
Structure Type Brick Front,Vinyl Siding
New Construction No
Construction Status Resale
Schools
Elementary Schools Whitehead Road
Middle Schools Burney-Harris-Lyons
High Schools Clarke Central
Others
Senior Community no
Restrictions false
Tax ID 111C5 F004
Ownership Fee Simple
Financing yes
Special Listing Condition None
Read Less Info
Want to know what your home might be worth? Contact us for a FREE valuation!

Our team is ready to help you sell your home for the highest possible price ASAP

Bought with Virtual Properties Realty.com

"My job is to find and attract mastery-based agents to the office, protect the culture, and make sure everyone is happy! "






