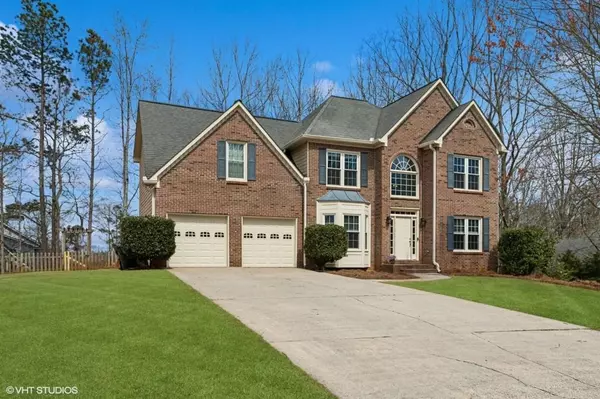For more information regarding the value of a property, please contact us for a free consultation.
6014 Armor DR Powder Springs, GA 30127
Want to know what your home might be worth? Contact us for a FREE valuation!

Our team is ready to help you sell your home for the highest possible price ASAP
Key Details
Sold Price $495,000
Property Type Single Family Home
Sub Type Single Family Residence
Listing Status Sold
Purchase Type For Sale
Square Footage 3,339 sqft
Price per Sqft $148
Subdivision Brookshsire Pond
MLS Listing ID 7353383
Sold Date 04/08/24
Style Traditional
Bedrooms 4
Full Baths 2
Half Baths 1
Construction Status Resale
HOA Y/N No
Originating Board First Multiple Listing Service
Year Built 1997
Annual Tax Amount $3,454
Tax Year 2022
Lot Size 0.619 Acres
Acres 0.619
Property Description
Nestled within Cobb County in Powder Springs, this beautiful 4BR/2.5ba home boasts an enormous corner lot just over .61 acre. The home shines with curb appeal from the brick facade and brand-new main entry. Step inside and be greeted by a split-level foyer, newly refinished oak floors, and fresh paint throughout the main level. The architectural highlight of the home is the large 2-sty living room and large arched window, allowing for a sense of openness throughtout the home and plentiful natural light. The main level features a dedicated washroom, 2-car garage with accompanying large driveway, separate dining area, granite countertops, breakfast nook and bar, 2 separate exits leading to a rear deck overlooking the large fenced backyard. Downstairs is a finished den with a lawn equipment garage and street access. Upstairs features a balcony over both the living room and entrance foyer, 4 separate bedrooms and 2 full baths. The master suite has tray ceilings, double vanities, separate tub and shower, and oversized walk-in closet. Located minutes from Costco, The Avenues of West Cobb, and Governor's Gun Club. Also located in a great school district. Agent is related to Seller.
Location
State GA
County Cobb
Lake Name None
Rooms
Bedroom Description None
Other Rooms Shed(s)
Basement Driveway Access, Exterior Entry, Finished, Partial
Dining Room Separate Dining Room
Interior
Interior Features Entrance Foyer 2 Story, High Ceilings 10 ft Main, High Speed Internet
Heating Central
Cooling Ceiling Fan(s), Central Air, Electric
Flooring Carpet, Hardwood
Fireplaces Number 1
Fireplaces Type Family Room
Window Features None
Appliance Dishwasher, Disposal, ENERGY STAR Qualified Appliances, Gas Oven, Gas Range, Microwave
Laundry Main Level
Exterior
Exterior Feature Private Front Entry, Private Rear Entry, Storage
Garage Garage, Garage Door Opener, Garage Faces Front, Garage Faces Side, Kitchen Level
Garage Spaces 2.0
Fence Back Yard, Wood
Pool None
Community Features None
Utilities Available Cable Available, Electricity Available, Natural Gas Available, Phone Available, Underground Utilities, Water Available
Waterfront Description None
View Trees/Woods
Roof Type Shingle
Street Surface Asphalt
Accessibility None
Handicap Access None
Porch Deck, Enclosed
Parking Type Garage, Garage Door Opener, Garage Faces Front, Garage Faces Side, Kitchen Level
Total Parking Spaces 4
Private Pool false
Building
Lot Description Back Yard, Corner Lot, Front Yard, Landscaped, Open Lot
Story Three Or More
Foundation Slab
Sewer Septic Tank
Water Public
Architectural Style Traditional
Level or Stories Three Or More
Structure Type Brick Front,HardiPlank Type
New Construction No
Construction Status Resale
Schools
Elementary Schools Vaughan
Middle Schools Lost Mountain
High Schools Harrison
Others
Senior Community no
Restrictions false
Tax ID 20034100460
Ownership Fee Simple
Acceptable Financing Cash, Conventional, FHA, Other
Listing Terms Cash, Conventional, FHA, Other
Financing no
Special Listing Condition None
Read Less

Bought with Jason Mitchell Real Estate of Georgia, LLC
GET MORE INFORMATION




