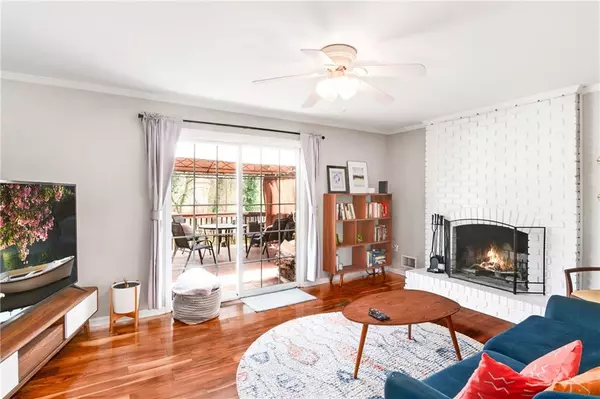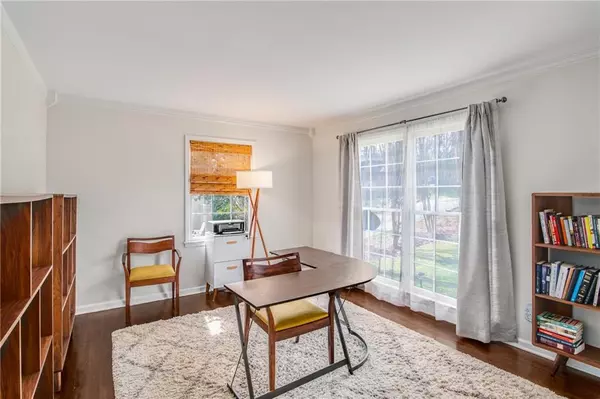For more information regarding the value of a property, please contact us for a free consultation.
921 Hearthstone DR Stone Mountain, GA 30083
Want to know what your home might be worth? Contact us for a FREE valuation!

Our team is ready to help you sell your home for the highest possible price ASAP
Key Details
Sold Price $333,000
Property Type Single Family Home
Sub Type Single Family Residence
Listing Status Sold
Purchase Type For Sale
Square Footage 2,200 sqft
Price per Sqft $151
Subdivision Hearthstone
MLS Listing ID 7352366
Sold Date 04/09/24
Style Traditional
Bedrooms 4
Full Baths 2
Half Baths 1
Construction Status Resale
HOA Y/N No
Originating Board First Multiple Listing Service
Year Built 1967
Annual Tax Amount $3,156
Tax Year 2023
Lot Size 0.300 Acres
Acres 0.3
Property Description
Classic charmer in the heart of Stone Mountain! Instant curb appeal from the beautiful, deep, landscaped front yard. Light filled entry space leads to multiple large living areas allowing for endless options. Boasting both a formal living room and oversized family room, along with office/flex space on main level, you will not run out of room! Bright kitchen with stone counters, ample storage and breakfast nook with views to multiple living areas. Gleaming hardwoods on lower level, brick fireplace, upgraded/modern fixtures and thoughtful touches throughout. Upstairs bedrooms are spacious and allow for additional flex space based on your family needs. Sliding doors lead to elevated entertainment deck and massive fenced backyard with storage shed. Plenty of room for almost any outdoor living desire! Minutes from Stone Mountain Park, major highways and popular shopping and dining districts, this must-see home is waiting for you!
Location
State GA
County Dekalb
Lake Name None
Rooms
Bedroom Description Split Bedroom Plan,Other
Other Rooms None
Basement Crawl Space
Dining Room Seats 12+, Separate Dining Room
Interior
Interior Features Crown Molding, Entrance Foyer, High Ceilings 10 ft Main, High Ceilings 10 ft Upper, High Speed Internet, Other
Heating Central, Forced Air, Natural Gas, Zoned
Cooling Ceiling Fan(s), Central Air, Zoned, Other
Flooring Carpet, Hardwood
Fireplaces Number 1
Fireplaces Type Family Room
Window Features Insulated Windows,Wood Frames
Appliance Dishwasher, Disposal, Electric Range, Gas Water Heater, Microwave
Laundry Laundry Room, Lower Level
Exterior
Exterior Feature Lighting, Private Front Entry, Private Rear Entry, Private Yard, Rain Gutters
Garage Driveway, Kitchen Level, Level Driveway, Parking Pad
Fence Back Yard, Fenced, Privacy, Wood
Pool None
Community Features Near Schools, Near Shopping, Near Trails/Greenway, Public Transportation, Street Lights, Other
Utilities Available Cable Available, Electricity Available, Natural Gas Available, Phone Available, Sewer Available, Water Available, Other
Waterfront Description None
View City
Roof Type Composition
Street Surface Asphalt,Paved
Accessibility None
Handicap Access None
Porch Deck, Rear Porch
Parking Type Driveway, Kitchen Level, Level Driveway, Parking Pad
Total Parking Spaces 2
Private Pool false
Building
Lot Description Back Yard, Front Yard, Landscaped, Level, Private, Other
Story Two
Foundation Slab
Sewer Public Sewer
Water Public
Architectural Style Traditional
Level or Stories Two
Structure Type Brick 4 Sides,Wood Siding,Other
New Construction No
Construction Status Resale
Schools
Elementary Schools Hambrick
Middle Schools Stone Mountain
High Schools Stone Mountain
Others
Senior Community no
Restrictions false
Tax ID 18 092 02 006
Special Listing Condition None
Read Less

Bought with Chapman Hall Realtors
GET MORE INFORMATION




