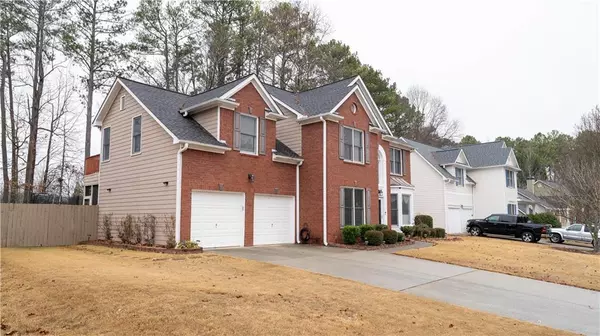For more information regarding the value of a property, please contact us for a free consultation.
1330 Bridle Path DR Lawrenceville, GA 30045
Want to know what your home might be worth? Contact us for a FREE valuation!

Our team is ready to help you sell your home for the highest possible price ASAP
Key Details
Sold Price $440,000
Property Type Single Family Home
Sub Type Single Family Residence
Listing Status Sold
Purchase Type For Sale
Square Footage 2,236 sqft
Price per Sqft $196
Subdivision Huntington Falls
MLS Listing ID 7314512
Sold Date 04/12/24
Style Traditional
Bedrooms 4
Full Baths 2
Half Baths 1
Construction Status Resale
HOA Fees $800
HOA Y/N Yes
Originating Board First Multiple Listing Service
Year Built 1998
Annual Tax Amount $3,753
Tax Year 2022
Lot Size 10,890 Sqft
Acres 0.25
Property Description
Impeccably maintained 4 bedrooms, 2.5 bathrooms house with a two-story foyer and an open floor plan. Enjoy cozy evenings by the gas fireplace in the living room overlooking updated kitchen features a spacious island, gas stove, and breakfast bar, perfect for culinary enthusiasts. Additional highlights include updated bathrooms, hardwood floors, a dining room, an extra room which you can use as an office, sitting area, library, you name it, an upstairs laundry room, ample custom built storage options, and a convenient 2 car garage with lots of shelves for storage.
Spacious Master bedroom with an sitting area, en-suite spa-like bathroom adorned with a luxurious soaking tub and a shower, every detail exudes elegance and comfort.
The private balcony offers a serene retreat while the his and hers walk-in closets provide ample space for all your belongings. The tray ceiling adds a touch of sophistication, completing the perfect sanctuary for relaxation and rejuvenation. Three spacious secondary bedrooms feature custom built closets, ensuring ample storage for all your needs. The sun room is seamlessly integrated with the HVAC system, providing year-round comfort. Step outside to discover a fully fenced private back yard completed with an inviting open deck featuring a custom built fire pit/grill, a screened patio for relaxation, and a delightful custom built play set with a charming tree house. Additionally, a practical 10'x10' shed with shelves offers convenient storage solution.
Active swim/tennis community.Minutes away from Lawrenceville Town Center, HWY 316, dining, entertainment, shopping, great schools and more.
Location
State GA
County Gwinnett
Lake Name None
Rooms
Bedroom Description Oversized Master
Other Rooms Outbuilding
Basement None
Dining Room Separate Dining Room
Interior
Interior Features Disappearing Attic Stairs, Double Vanity, Entrance Foyer 2 Story, High Ceilings 9 ft Main, His and Hers Closets, Tray Ceiling(s), Walk-In Closet(s)
Heating Central, Natural Gas
Cooling Ceiling Fan(s), Central Air
Flooring Carpet, Hardwood
Fireplaces Number 1
Fireplaces Type Factory Built, Family Room, Gas Starter, Great Room
Window Features Bay Window(s),Double Pane Windows
Appliance Dishwasher, Disposal, Gas Cooktop, Gas Oven, Microwave, Range Hood, Refrigerator
Laundry Laundry Closet, Upper Level
Exterior
Exterior Feature Balcony
Garage Attached, Garage, Garage Door Opener, Garage Faces Front, Kitchen Level
Garage Spaces 2.0
Fence Back Yard, Fenced
Pool None
Community Features Homeowners Assoc, Playground, Pool, Sidewalks, Street Lights, Tennis Court(s)
Utilities Available Cable Available, Electricity Available, Natural Gas Available, Phone Available, Sewer Available, Water Available
Waterfront Description None
View Other
Roof Type Shingle
Street Surface Asphalt,Paved
Accessibility None
Handicap Access None
Porch Covered, Deck, Enclosed, Patio, Rear Porch, Rooftop, Screened
Parking Type Attached, Garage, Garage Door Opener, Garage Faces Front, Kitchen Level
Total Parking Spaces 2
Private Pool false
Building
Lot Description Back Yard
Story Two
Foundation Slab
Sewer Public Sewer
Water Public
Architectural Style Traditional
Level or Stories Two
Structure Type Brick Front,Cement Siding
New Construction No
Construction Status Resale
Schools
Elementary Schools Starling
Middle Schools Couch
High Schools Grayson
Others
HOA Fee Include Swim,Tennis
Senior Community no
Restrictions false
Tax ID R5107 141
Special Listing Condition None
Read Less

Bought with Redfin Corporation
GET MORE INFORMATION




