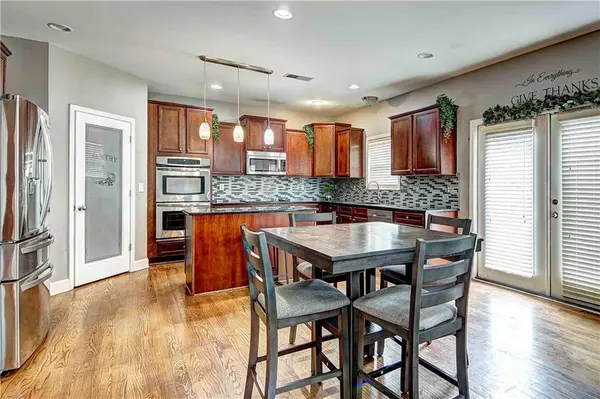For more information regarding the value of a property, please contact us for a free consultation.
3885 Addison Glen WAY Lithonia, GA 30038
Want to know what your home might be worth? Contact us for a FREE valuation!

Our team is ready to help you sell your home for the highest possible price ASAP
Key Details
Sold Price $489,000
Property Type Single Family Home
Sub Type Single Family Residence
Listing Status Sold
Purchase Type For Sale
Square Footage 5,180 sqft
Price per Sqft $94
Subdivision Addison Glen
MLS Listing ID 7347898
Sold Date 04/15/24
Style Contemporary,Traditional,Modern
Bedrooms 5
Full Baths 5
Construction Status Resale
HOA Fees $300
HOA Y/N Yes
Originating Board First Multiple Listing Service
Year Built 2007
Annual Tax Amount $6,775
Tax Year 2023
Lot Size 0.400 Acres
Acres 0.4
Property Description
This property isn't just a home; it's a lifestyle. Ideal for those who seek a modern, luxurious living experience, this estate is a rare find in Lithonia. Experience the pinnacle of contemporary elegance in this one-of-a-kind home. Nestled in the serene Addison Glen community in Lithonia, this modern estate home redefines luxury living with its blend of elegance and contemporary flair. This architectural gem, a symbol of sophistication, awaits those who appreciate the beauty of modern design infused with functional luxury.
From the moment you step into this home, you are greeted by soaring ceilings and intricate, elaborate entryways in both the foyer and family rooms, setting the stage for an awe-inspiring living experience. The home's design seamlessly integrates a living room, which doubles as a sophisticated home office, and a grand dining room, creating the perfect backdrop for family gatherings and elegant entertaining.
This home boasts four generously sized bedrooms and five full bathrooms. The oversized master suite is a sanctuary of peace and happiness, featuring a cozy sitting area and a luxurious bathroom that epitomizes relaxation.
Gourmet Kitchen Overlooking Family Room: The kitchen, with its unique design, overlooks the family room, ensuring that family time is inclusive and interactive, a true testament to modern living.
The fully finished basement serves as the entertainment hub of the home, complete with a home theatre and a stunningly oversized bathroom, providing the ultimate space for leisure and enjoyment.
Private Backyard Oasis: Step outside to discover a backyard that promises serenity and privacy. This blank canvas beckons you to create your oasis, perfect for unwinding or hosting gatherings.
With all the luxury and flair, this home has been loved and taken care of and is offered AS-IS and needs a little TLC and awaits its new Owners to add their paint selections with a painting allowance of $1500.00 provided by the Seller to the new buyer.
Location
State GA
County Dekalb
Lake Name None
Rooms
Bedroom Description Oversized Master,Sitting Room
Other Rooms None
Basement Finished, Finished Bath, Full, Interior Entry
Main Level Bedrooms 1
Dining Room Separate Dining Room
Interior
Interior Features Crown Molding, Double Vanity, Entrance Foyer 2 Story, High Ceilings 9 ft Upper, High Speed Internet, Walk-In Closet(s)
Heating Forced Air
Cooling Central Air
Flooring Ceramic Tile, Hardwood
Fireplaces Number 1
Fireplaces Type Factory Built, Gas Log, Great Room
Window Features Aluminum Frames
Appliance Dishwasher, Disposal, Electric Cooktop, Microwave, Refrigerator
Laundry Upper Level
Exterior
Exterior Feature Private Yard, Private Entrance
Garage Driveway, Garage, Garage Door Opener, Garage Faces Front, Kitchen Level
Garage Spaces 2.0
Fence Back Yard, Fenced, Privacy, Wrought Iron
Pool None
Community Features Homeowners Assoc, Near Public Transport, Near Schools, Near Shopping, Near Trails/Greenway, Sidewalks, Street Lights
Utilities Available Electricity Available, Natural Gas Available, Phone Available, Underground Utilities, Water Available
Waterfront Description None
View Trees/Woods
Roof Type Composition
Street Surface Asphalt
Accessibility None
Handicap Access None
Porch Deck, Front Porch
Parking Type Driveway, Garage, Garage Door Opener, Garage Faces Front, Kitchen Level
Private Pool false
Building
Lot Description Back Yard
Story Three Or More
Foundation Concrete Perimeter
Sewer Public Sewer
Water Public
Architectural Style Contemporary, Traditional, Modern
Level or Stories Three Or More
Structure Type Brick Front,Cement Siding
New Construction No
Construction Status Resale
Schools
Elementary Schools Chapel Hill - Dekalb
Middle Schools Chapel Hill - Dekalb
High Schools Martin Luther King Jr
Others
HOA Fee Include Maintenance Grounds
Senior Community no
Restrictions true
Tax ID 15 033 03 041
Acceptable Financing Cash, Conventional, FHA, VA Loan
Listing Terms Cash, Conventional, FHA, VA Loan
Special Listing Condition None
Read Less

Bought with Virtual Properties Realty.com
GET MORE INFORMATION




