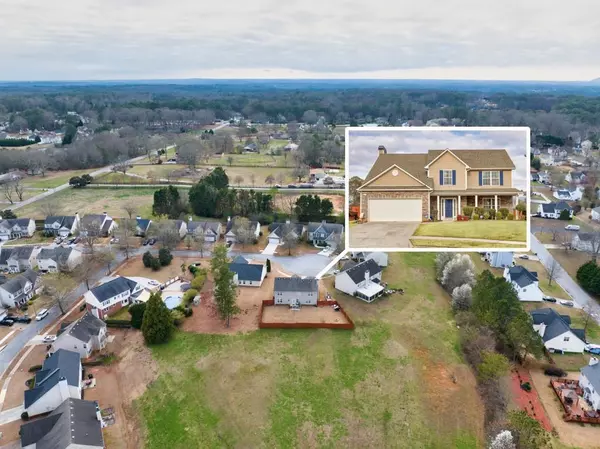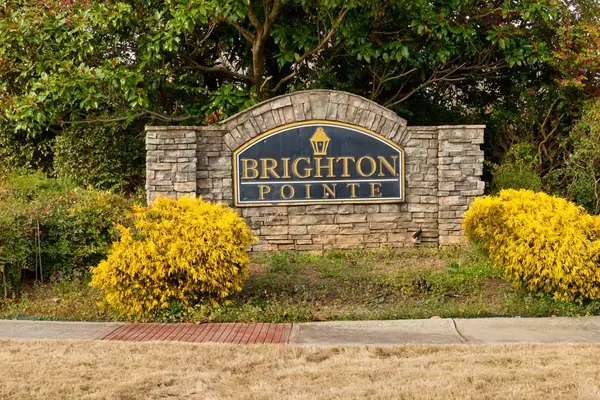For more information regarding the value of a property, please contact us for a free consultation.
4070 Silvery WAY Snellville, GA 30039
Want to know what your home might be worth? Contact us for a FREE valuation!

Our team is ready to help you sell your home for the highest possible price ASAP
Key Details
Sold Price $395,000
Property Type Single Family Home
Sub Type Single Family Residence
Listing Status Sold
Purchase Type For Sale
Square Footage 2,540 sqft
Price per Sqft $155
Subdivision Brighton Pointe
MLS Listing ID 7347283
Sold Date 04/16/24
Style Traditional
Bedrooms 4
Full Baths 2
Half Baths 1
Construction Status Updated/Remodeled
HOA Y/N Yes
Originating Board First Multiple Listing Service
Year Built 2005
Annual Tax Amount $1,105
Tax Year 2023
Lot Size 6,969 Sqft
Acres 0.16
Property Description
Experience the epitome of charm and comfort in this delightful home, where warmth welcomes you at every turn. This inviting abode features 4 bedrooms, 2.5 baths, and a 2-car garage, ready for you to move in and start creating memories. The master bedroom boasts two closets and a separate shower and tub, providing a sanctuary within your own home. Recent upgrades in 2023 include renovated bathrooms, new flooring on the main floor, fresh painting in the kitchen, and new appliances, ensuring modern convenience and style. Nestled in a quiet neighborhood with a prime Gwinnett location between Lenora Park and Briscoe Park, this home is just minutes away from downtown Snellville and its charming farmers market. Don't delay – schedule your viewing today and seize this incredible deal!
Location
State GA
County Gwinnett
Lake Name None
Rooms
Bedroom Description Other
Other Rooms None
Basement None
Dining Room Open Concept, Other
Interior
Interior Features Disappearing Attic Stairs, High Speed Internet, His and Hers Closets, Smart Home, Walk-In Closet(s)
Heating Central
Cooling Ceiling Fan(s), Central Air
Flooring Carpet, Hardwood
Fireplaces Number 1
Fireplaces Type Living Room
Window Features None
Appliance Dishwasher, Microwave, Refrigerator
Laundry Upper Level
Exterior
Exterior Feature Private Yard
Parking Features Attached, Driveway, Garage
Garage Spaces 2.0
Fence Back Yard
Pool None
Community Features None
Utilities Available Cable Available, Electricity Available, Phone Available, Sewer Available, Water Available
Waterfront Description None
View Other
Roof Type Composition
Street Surface Asphalt
Accessibility Accessible Entrance
Handicap Access Accessible Entrance
Porch Covered, Deck
Private Pool false
Building
Lot Description Back Yard, Cul-De-Sac, Front Yard, Private
Story Two
Foundation Combination
Sewer Public Sewer
Water Public
Architectural Style Traditional
Level or Stories Two
Structure Type Vinyl Siding,Wood Siding
New Construction No
Construction Status Updated/Remodeled
Schools
Elementary Schools Rosebud
Middle Schools Grace Snell
High Schools South Gwinnett
Others
HOA Fee Include Maintenance Grounds
Senior Community no
Restrictions false
Tax ID R5001 327
Acceptable Financing Cash, Conventional, FHA, VA Loan, Other
Listing Terms Cash, Conventional, FHA, VA Loan, Other
Special Listing Condition None
Read Less

Bought with Chapman Hall Realty



