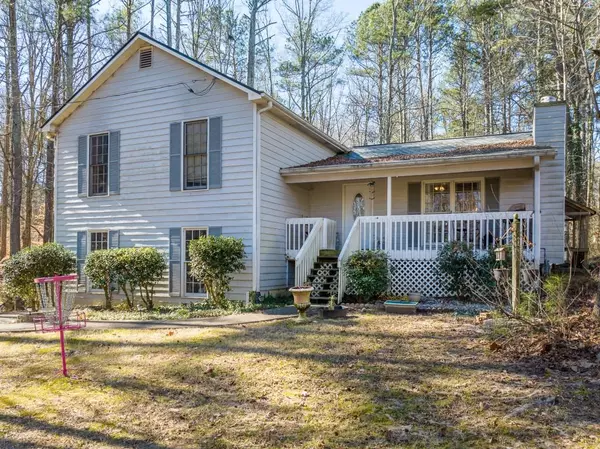For more information regarding the value of a property, please contact us for a free consultation.
367 Pace DR Hiram, GA 30141
Want to know what your home might be worth? Contact us for a FREE valuation!

Our team is ready to help you sell your home for the highest possible price ASAP
Key Details
Sold Price $261,000
Property Type Single Family Home
Sub Type Single Family Residence
Listing Status Sold
Purchase Type For Sale
Square Footage 1,484 sqft
Price per Sqft $175
Subdivision Carrington Chase
MLS Listing ID 7331239
Sold Date 04/18/24
Style Traditional
Bedrooms 3
Full Baths 2
Construction Status Resale
HOA Y/N No
Originating Board First Multiple Listing Service
Year Built 1988
Annual Tax Amount $2,478
Tax Year 2023
Lot Size 0.600 Acres
Acres 0.6
Property Description
Nestled on a wooded half-acre lot, this split-level home blends modern amenities with opportunities for personalization. The main level features a spacious living room with a gas fireplace, dining room, and a kitchen equipped with stained cabinets, granite countertops, and stainless-steel appliances including a built-in microwave and gas range. While featuring a new AC and roof, high garage doors, and a new water heater, its special touches-crown molding, doorway trim, and a kitchen cabinet section with glass doors-set a distinctive backdrop. Upstairs houses the primary bedroom and bathroom, and double vanity., two additional bedrooms (one with built-in bookcases), and one additional bathroom. You will discover a separate tub/shower, skylight, and double vanity in the primary bathroom. Although these details add character, areas of the home invite updates and modernization to achieve pristine condition. The partially finished basement and the outdoor spaces, including a fenced yard and front porch, offer further potential. This property is perfect for those looking to infuse their style into a well-located home.
Location
State GA
County Paulding
Lake Name None
Rooms
Bedroom Description Oversized Master
Other Rooms None
Basement Crawl Space, Daylight, Exterior Entry, Finished, Interior Entry, Partial
Dining Room Separate Dining Room
Interior
Interior Features Crown Molding, High Ceilings 9 ft Main, Other
Heating Natural Gas
Cooling Ceiling Fan(s), Central Air
Flooring Carpet, Hardwood
Fireplaces Number 1
Fireplaces Type Gas Starter, Living Room
Window Features Skylight(s)
Appliance Dishwasher, Disposal, Gas Range, Gas Water Heater, Microwave, Refrigerator, Self Cleaning Oven
Laundry In Basement, Laundry Closet
Exterior
Exterior Feature Private Yard, Other, Private Entrance
Garage Driveway, Garage, Garage Faces Side, Level Driveway
Garage Spaces 2.0
Fence Back Yard, Chain Link, Fenced
Pool None
Community Features Near Schools, Near Shopping
Utilities Available Cable Available, Electricity Available, Natural Gas Available, Phone Available, Water Available
Waterfront Description None
View Trees/Woods
Roof Type Composition,Shingle
Street Surface Paved
Accessibility None
Handicap Access None
Porch Covered, Deck, Front Porch, Rear Porch
Parking Type Driveway, Garage, Garage Faces Side, Level Driveway
Private Pool false
Building
Lot Description Back Yard, Front Yard, Level, Private, Wooded
Story Multi/Split
Foundation See Remarks
Sewer Septic Tank
Water Public
Architectural Style Traditional
Level or Stories Multi/Split
Structure Type Cement Siding
New Construction No
Construction Status Resale
Schools
Elementary Schools Mcgarity
Middle Schools P.B. Ritch
High Schools East Paulding
Others
Senior Community no
Restrictions false
Tax ID 013999
Ownership Fee Simple
Acceptable Financing 1031 Exchange, Cash, Conventional, FHA, VA Loan
Listing Terms 1031 Exchange, Cash, Conventional, FHA, VA Loan
Financing no
Special Listing Condition None
Read Less

Bought with WM Realty, LLC
GET MORE INFORMATION




