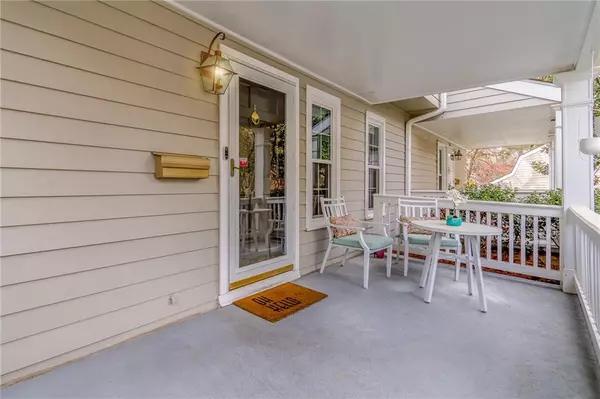For more information regarding the value of a property, please contact us for a free consultation.
2666 Farmstead RD SE Smyrna, GA 30080
Want to know what your home might be worth? Contact us for a FREE valuation!

Our team is ready to help you sell your home for the highest possible price ASAP
Key Details
Sold Price $356,000
Property Type Condo
Sub Type Condominium
Listing Status Sold
Purchase Type For Sale
Square Footage 1,964 sqft
Price per Sqft $181
Subdivision Farmstead At Vinings
MLS Listing ID 7356259
Sold Date 04/19/24
Style Traditional
Bedrooms 4
Full Baths 3
Half Baths 1
Construction Status Resale
HOA Fees $272
HOA Y/N Yes
Originating Board First Multiple Listing Service
Year Built 1974
Annual Tax Amount $3,927
Tax Year 2023
Lot Size 3,637 Sqft
Acres 0.0835
Property Description
This three-story gem offers an abundance of natural light and spacious living areas, making it the perfect place to call home. As you enter through the foyer, you'll immediately appreciate the bright and airy atmosphere that fills the main level. The updated white kitchen is both stylish and functional, providing the perfect backdrop for culinary adventures. The open dining-living rooms create an ideal space for entertaining guests or simply relaxing with loved ones. Step outside onto the new bilevel rear deck to enjoy outdoor dining or soaking up the sun, and a convenient powder room is located on this level. Upstairs, you'll find the oversized primary suite, offering a luxurious retreat complete with ample closet space and a private bathroom. Two secondary bedrooms on this level share a full hallway bathroom, providing plenty of room for everyone. The lower terrace level offers even more versatility, with a full bathroom and the potential to be used as a fourth bedroom, office, rec room, playroom, or whatever your heart desires. The laundry room is also conveniently located on this level for added convenience. Large windows and sliding glass doors lead to the lower deck and fenced backyard, creating the perfect outdoor oasis for relaxation and play. With only a few of this three-level style home in the community, this is a rare opportunity not to be missed. Plus, you'll enjoy access to a private pool and Jonquil Park right next door, providing endless opportunities for outdoor recreation and relaxation. And let's not forget about the unbeatable location! The Battery, with its array of sports, dining, shopping, and entertainment options, is just a mere mile away. With sidewalks and a pretty easy level walk, you'll have everything you need right at your fingertips. This truly is a must-see property that offers the perfect combination of convenience, and community amenities.
Location
State GA
County Cobb
Lake Name None
Rooms
Bedroom Description In-Law Floorplan,Oversized Master
Other Rooms None
Basement Exterior Entry, Finished, Finished Bath, Interior Entry
Dining Room Open Concept
Interior
Interior Features Bookcases, Entrance Foyer, High Speed Internet
Heating Central, Forced Air
Cooling Ceiling Fan(s), Central Air
Flooring Carpet, Hardwood, Vinyl
Fireplaces Type None
Window Features None
Appliance Dishwasher, Electric Range, Electric Water Heater, Refrigerator
Laundry Lower Level
Exterior
Exterior Feature Private Yard, Rear Stairs
Garage Assigned, Kitchen Level, Parking Lot
Fence Back Yard, Wood
Pool None
Community Features Homeowners Assoc, Near Shopping, Near Trails/Greenway, Park, Playground, Pool, Restaurant
Utilities Available Cable Available, Electricity Available, Phone Available, Sewer Available, Water Available
Waterfront Description None
View Other
Roof Type Composition
Street Surface Asphalt,Paved
Accessibility None
Handicap Access None
Porch Covered, Deck, Front Porch
Parking Type Assigned, Kitchen Level, Parking Lot
Total Parking Spaces 2
Private Pool false
Building
Lot Description Back Yard
Story Three Or More
Foundation Slab
Sewer Public Sewer
Water Public
Architectural Style Traditional
Level or Stories Three Or More
Structure Type Frame
New Construction No
Construction Status Resale
Schools
Elementary Schools Argyle
Middle Schools Campbell
High Schools Campbell
Others
Senior Community no
Restrictions true
Tax ID 17077601970
Ownership Condominium
Financing no
Special Listing Condition None
Read Less

Bought with Keller Williams Rlty Consultants
GET MORE INFORMATION




