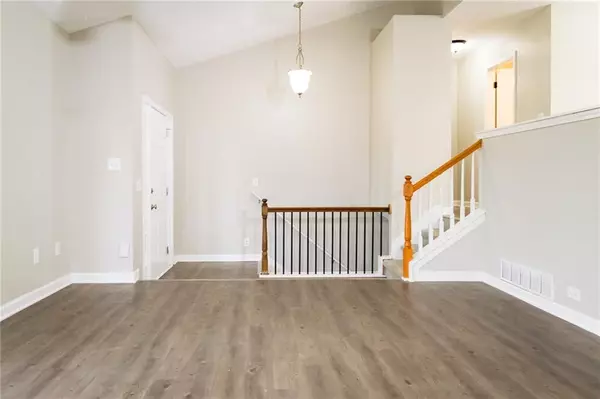For more information regarding the value of a property, please contact us for a free consultation.
44 Meadow Spring LN Temple, GA 30179
Want to know what your home might be worth? Contact us for a FREE valuation!

Our team is ready to help you sell your home for the highest possible price ASAP
Key Details
Sold Price $295,000
Property Type Single Family Home
Sub Type Single Family Residence
Listing Status Sold
Purchase Type For Sale
Square Footage 1,424 sqft
Price per Sqft $207
Subdivision Meadowbrooke Estates
MLS Listing ID 7349525
Sold Date 04/12/24
Style Ranch
Bedrooms 3
Full Baths 2
Construction Status Resale
HOA Y/N No
Originating Board First Multiple Listing Service
Year Built 2006
Annual Tax Amount $2,807
Tax Year 2023
Lot Size 0.490 Acres
Acres 0.49
Property Description
Super cute raised ranch on .5 acre of level privacy. Wonderful location just off of hwy 113/Buchanan Hwy. This home has vaulted ceilings, a front porch, a covered back deck, and feels warm and inviting. Lovely new flooring, fresh paint, granite countertops, and stainless steel appliances. Kitchen is open and has a nice flow to the living room. Exterior is mostly vinyl for easy maintenance. Vaulted ceilings, new carpet, double pane windows, walk in closets, and plenty of space in the basement to expand. Tons of natural light throughout home. Enjoy the huge level backyard with lots of privacy. Basement has sheetrock and is stubbed for a bathroom. No HOA. Don't miss your opportunity to come take a look!
Location
State GA
County Paulding
Lake Name None
Rooms
Bedroom Description Master on Main
Other Rooms None
Basement Bath/Stubbed, Exterior Entry, Interior Entry, Partial
Main Level Bedrooms 3
Dining Room None
Interior
Interior Features Entrance Foyer, High Ceilings 9 ft Lower, High Speed Internet, Walk-In Closet(s)
Heating Central
Cooling Ceiling Fan(s), Central Air
Flooring None
Fireplaces Number 1
Fireplaces Type Family Room, Gas Starter
Window Features Double Pane Windows
Appliance Dishwasher, Gas Water Heater, Microwave, Refrigerator
Laundry In Basement
Exterior
Exterior Feature Garden, Private Yard, Rear Stairs
Garage Attached, Drive Under Main Level, Garage
Garage Spaces 2.0
Fence None
Pool None
Community Features None
Utilities Available Cable Available, Electricity Available, Natural Gas Available, Phone Available, Water Available
Waterfront Description None
View Trees/Woods
Roof Type Composition
Street Surface Asphalt
Accessibility None
Handicap Access None
Porch Covered, Deck, Front Porch
Parking Type Attached, Drive Under Main Level, Garage
Private Pool false
Building
Lot Description Front Yard, Level
Story Two
Foundation Block
Sewer Other
Water Public
Architectural Style Ranch
Level or Stories Two
Structure Type Stone,Vinyl Siding
New Construction No
Construction Status Resale
Schools
Elementary Schools Union - Paulding
Middle Schools Carl Scoggins Sr.
High Schools South Paulding
Others
Senior Community no
Restrictions false
Tax ID 065606
Special Listing Condition None
Read Less

Bought with FIV Realty Co GA, LLC
GET MORE INFORMATION




