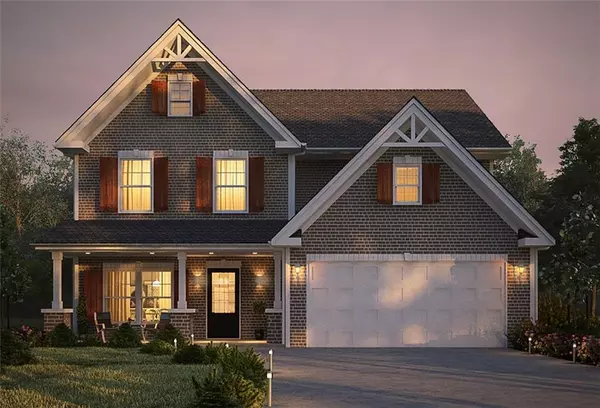For more information regarding the value of a property, please contact us for a free consultation.
5149 Aylesbury CT Hoschton, GA 30548
Want to know what your home might be worth? Contact us for a FREE valuation!

Our team is ready to help you sell your home for the highest possible price ASAP
Key Details
Sold Price $544,900
Property Type Single Family Home
Sub Type Single Family Residence
Listing Status Sold
Purchase Type For Sale
Square Footage 2,703 sqft
Price per Sqft $201
Subdivision The Ridge At Mill Creek
MLS Listing ID 7322406
Sold Date 04/25/24
Style Craftsman,Traditional
Bedrooms 5
Full Baths 3
Construction Status New Construction
HOA Fees $350
HOA Y/N Yes
Originating Board First Multiple Listing Service
Year Built 2024
Annual Tax Amount $1
Tax Year 2022
Lot Size 7,405 Sqft
Acres 0.17
Property Description
The Bradford Plan on FULL BASEMENT, Built by EMC Homes GA, LOT 32A - STOCK PHOTOTS | NO CARPET ON THE MAIN. MULTIPLE UPGRADES INCLUDE LUXURY KITCHEN PACKAGE WITH WHITE CABINETS! FINAL OPPORTUNITIES - ONLY 2 NEW CONSTRUCTION HOMES REMAIN! MOVE IN READY SPRING! Gwinnett Co./ Mill Creek School District! Limited-time buyer incentive is $10k with the use of our preferred lender. The Bradford has a covered front porch accented with a brick elevation! Upon entering the foyer, you are greeted by a separate formal dining room that is also open to the kitchen. Continuing into the home past the dining room, the foyer delivers you to the family room that is open to the upgraded gourmet kitchen with ample seating space for all your guests along the large peninsula/island surrounding the kitchen. Kitchen upgrades include white cabinets, a gas cooktop with a stainless steel vent hood above, oven and microwave built into the cabinetry, upgraded quartz countertop and hexagon backsplash. The breakfast area is also conveniently located next to kitchen! Stepping out onto the rear deck, you will find the deck size has been increased to 10x18 to accommodate a great entertaining environment. Laminate flooring throughout the common areas on the main floor. There is a bedroom and a full bath on the first floor. The primary bedroom is located upstairs and access to the large walk is conveniently located through the upgraded bathroom with tile shower. The oversized closet is separated by a wall, giving the functionality of dual closets. The closet leads to a secondary entrance to the laundry room for added convenience. Located in the well-sought-after Mill Creek High School District, it is close to shopping and restaurants that rate 4.5 plus stars nearby! Two desirable Gwinnett Parks: Duncan Creek Park (3.5mi) and Little Mulberry Park (2.9 mi)! HOA fees are $350 annually.
Location
State GA
County Gwinnett
Lake Name None
Rooms
Bedroom Description Other
Other Rooms None
Basement Bath/Stubbed, Daylight, Exterior Entry, Full, Unfinished
Main Level Bedrooms 1
Dining Room Seats 12+, Separate Dining Room
Interior
Interior Features Crown Molding, Disappearing Attic Stairs, Double Vanity, Entrance Foyer, High Ceilings 9 ft Main, High Ceilings 9 ft Upper, Tray Ceiling(s), Walk-In Closet(s)
Heating Central, Electric, Heat Pump, Zoned
Cooling Ceiling Fan(s), Central Air, Electric, Zoned
Flooring Carpet, Ceramic Tile, Laminate, Vinyl
Fireplaces Number 1
Fireplaces Type Factory Built, Family Room, Gas Log
Window Features Double Pane Windows,Insulated Windows
Appliance Dishwasher, Disposal, Electric Oven, Gas Cooktop, Microwave, Range Hood
Laundry Laundry Room, Upper Level
Exterior
Exterior Feature None
Garage Garage, Garage Faces Front
Garage Spaces 2.0
Fence None
Pool None
Community Features Homeowners Assoc, Near Schools, Near Shopping, Sidewalks, Street Lights
Utilities Available Cable Available, Electricity Available, Natural Gas Available, Phone Available, Sewer Available, Underground Utilities, Water Available
Waterfront Description None
View Other
Roof Type Shingle
Street Surface Paved
Accessibility None
Handicap Access None
Porch Deck, Front Porch
Parking Type Garage, Garage Faces Front
Private Pool false
Building
Lot Description Back Yard
Story Two
Foundation Slab
Sewer Public Sewer
Water Public
Architectural Style Craftsman, Traditional
Level or Stories Two
Structure Type Brick Front,Cement Siding
New Construction No
Construction Status New Construction
Schools
Elementary Schools Duncan Creek
Middle Schools Osborne
High Schools Mill Creek
Others
Senior Community no
Restrictions false
Tax ID R3004A053
Special Listing Condition None
Read Less

Bought with Chapman Hall Professionals Realty, LLC.
GET MORE INFORMATION




