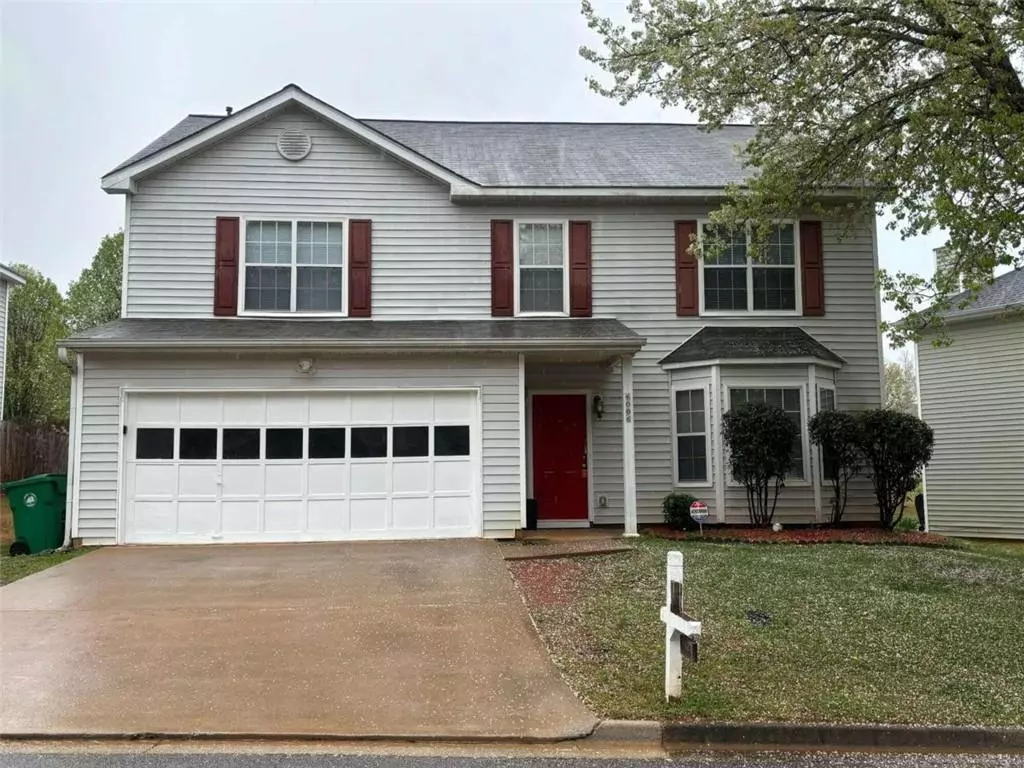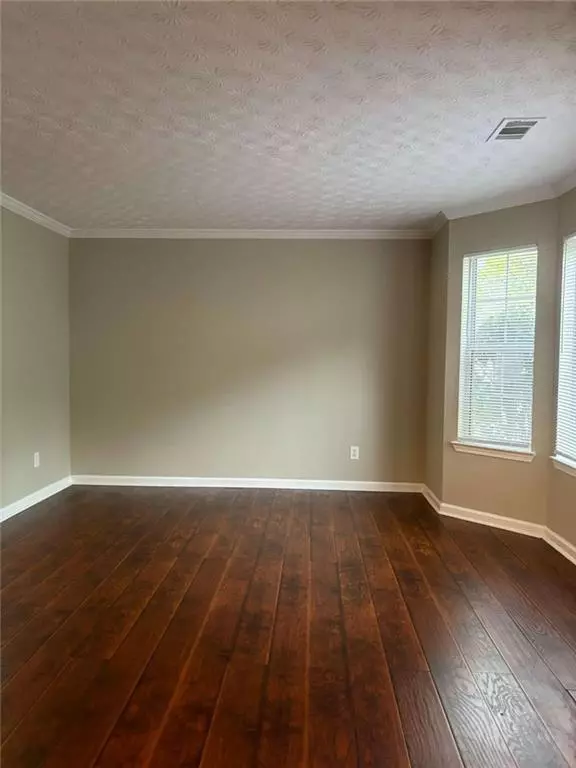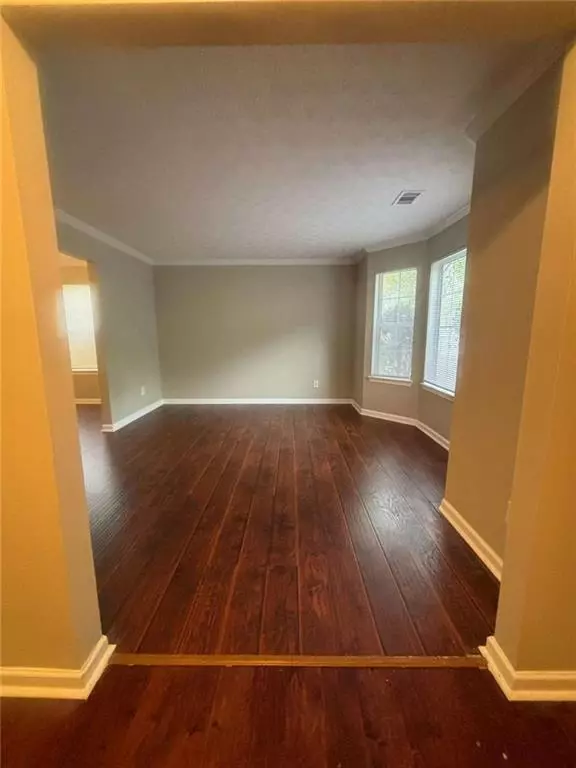$300,000
$279,900
7.2%For more information regarding the value of a property, please contact us for a free consultation.
4 Beds
2.5 Baths
2,476 SqFt
SOLD DATE : 04/24/2024
Key Details
Sold Price $300,000
Property Type Single Family Home
Sub Type Single Family Residence
Listing Status Sold
Purchase Type For Sale
Square Footage 2,476 sqft
Price per Sqft $121
Subdivision Carriage Park
MLS Listing ID 7354813
Sold Date 04/24/24
Style Traditional
Bedrooms 4
Full Baths 2
Half Baths 1
Construction Status Resale
HOA Y/N No
Originating Board First Multiple Listing Service
Year Built 1998
Annual Tax Amount $3,498
Tax Year 2022
Lot Size 4,356 Sqft
Acres 0.1
Property Description
Welcome home to this immaculate residence boasting a prime location near Stonecrest Mall and I-20. This beautifully renovated property offers spacious living with separate living and family rooms, ideal for entertaining and everyday living. The eat-in kitchen is a chef's delight, featuring modern appliances and ample cabinet space, complemented by a formal dining room for special occasions. Upstairs, you'll find a convenient laundry room and the luxurious master suite, complete with an extra-large walk-in closet, double vanities, and new flooring for added comfort and style. Recent upgrades include a roof, ensuring peace of mind for years to come. The property also features a very nice 2-car garage and a large backyard, perfect for outdoor enjoyment and relaxation. Don't miss out on this exceptional opportunity to own a fully renovated home in a sought-after location. Schedule your showing today! Currently there are multiple offers: All Best and Final offers are due no later than 5:00pm Sunday. Seller will be reviewing offers Monday 3/25
Location
State GA
County Dekalb
Lake Name None
Rooms
Bedroom Description Other
Other Rooms None
Basement None
Dining Room Separate Dining Room
Interior
Interior Features High Speed Internet, Walk-In Closet(s)
Heating Central, Forced Air, Natural Gas
Cooling Central Air, Electric
Flooring Carpet, Vinyl
Fireplaces Number 1
Fireplaces Type Family Room
Window Features Double Pane Windows,Insulated Windows
Appliance Dishwasher, Microwave
Laundry Laundry Room, Upper Level
Exterior
Exterior Feature None
Parking Features Garage, Garage Door Opener
Garage Spaces 2.0
Fence None
Pool None
Community Features None
Utilities Available Cable Available, Electricity Available, Natural Gas Available, Phone Available, Sewer Available, Water Available
Waterfront Description None
View Other
Roof Type Other
Street Surface Asphalt
Accessibility None
Handicap Access None
Porch None
Total Parking Spaces 2
Private Pool false
Building
Lot Description Other
Story Two
Foundation Slab
Sewer Public Sewer
Water Public
Architectural Style Traditional
Level or Stories Two
Structure Type Vinyl Siding
New Construction No
Construction Status Resale
Schools
Elementary Schools Flat Rock
Middle Schools Salem
High Schools Martin Luther King Jr
Others
Senior Community no
Restrictions false
Tax ID 11 251 01 119
Ownership Fee Simple
Financing no
Special Listing Condition None
Read Less Info
Want to know what your home might be worth? Contact us for a FREE valuation!

Our team is ready to help you sell your home for the highest possible price ASAP

Bought with Keller Williams Realty Peachtree Rd.

"My job is to find and attract mastery-based agents to the office, protect the culture, and make sure everyone is happy! "






