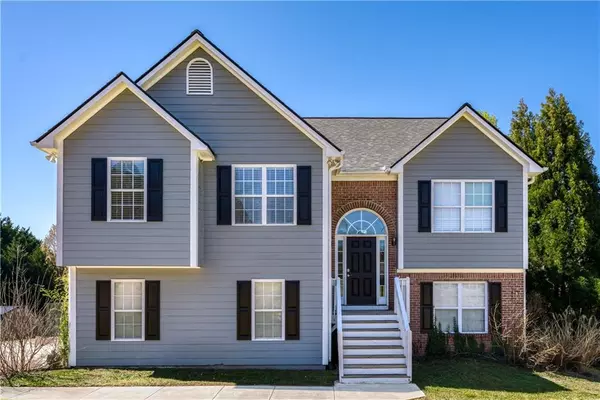For more information regarding the value of a property, please contact us for a free consultation.
9724 Poole RD Villa Rica, GA 30180
Want to know what your home might be worth? Contact us for a FREE valuation!

Our team is ready to help you sell your home for the highest possible price ASAP
Key Details
Sold Price $325,000
Property Type Single Family Home
Sub Type Single Family Residence
Listing Status Sold
Purchase Type For Sale
Square Footage 2,325 sqft
Price per Sqft $139
Subdivision Waterton At West Lakes
MLS Listing ID 7357919
Sold Date 04/25/24
Style Traditional,Other
Bedrooms 4
Full Baths 3
Construction Status Resale
HOA Fees $600
HOA Y/N Yes
Originating Board First Multiple Listing Service
Year Built 2003
Annual Tax Amount $2,797
Tax Year 2023
Lot Size 0.456 Acres
Acres 0.4565
Property Description
Welcome to this wonderful property, complete with a finished basement, 4 bedrooms, and 3 full baths. This home welcomes you with a large front yard, easy to maintain landscaping with established shrubbery, a long driveway with a side entry garage, extra parking space, as well as a charming brick accent front. Enter into the foyer where you will greeted with a spacious floor plan with great natural lighting. Continue into the main living area where you will find the family room, kitchen and dining area. The family room features beautiful wood floors and an open floor plan with room to entertain and a cozy brick fireplace. Continue into the eat in kitchen where you will find a beautiful tile floor, stone back splash with detailed trimming, granite countertops, dark wood stained cabinets, a pantry, and a view into the family room. The eat in kitchen also features an adjoining casual dining space with a view into the backyard and access to deck. An additional formal dining area is also just across from the kitchen and family room, making this a great space for hosting friends & family. Continue on to find your master bedroom down the hall which offers a spacious room, closet, great natural lighting, and an en suite bath. The master bath features double sinks with a large vanity for countertop & cabinet space, a framed mirror, bead board wall accents, a large soaking tub, and separate shower. The additional two guest rooms are spacious and share the second full bath, complete with an updated vanity and stunning tile shower. Downstairs you will find a finished basement with another bedroom, full bath, and flex space. This is a great area for additional living space or entertaining, which could be used for a home office, media room, or gym space. Enjoy the outdoor living areas where you will find a large, open air deck, a fenced in backyard, and an expansive front yard space.
Enjoy privacy on a spacious lot or take advantage of the local community amenities which include a clubhouse, pool, playground, lake, and picnic area.
Location
State GA
County Douglas
Lake Name None
Rooms
Bedroom Description Master on Main,Other
Other Rooms None
Basement Daylight, Exterior Entry, Finished, Finished Bath, Full, Interior Entry
Main Level Bedrooms 3
Dining Room Separate Dining Room, Other
Interior
Interior Features Cathedral Ceiling(s), Double Vanity, Entrance Foyer, High Speed Internet, Low Flow Plumbing Fixtures, Other
Heating Central, Electric, Forced Air, Heat Pump
Cooling Ceiling Fan(s), Central Air
Flooring Ceramic Tile, Hardwood, Vinyl, Other
Fireplaces Number 1
Fireplaces Type Factory Built, Family Room
Window Features Insulated Windows
Appliance Dishwasher, Range Hood, Other
Laundry Other
Exterior
Exterior Feature Other
Parking Features Garage
Garage Spaces 2.0
Fence Back Yard, Fenced, Privacy
Pool None
Community Features Community Dock, Fishing, Homeowners Assoc, Lake, Playground, Pool, Other
Utilities Available Cable Available, Electricity Available, Phone Available, Water Available, Other
Waterfront Description None
View Other
Roof Type Composition,Ridge Vents
Street Surface Paved
Accessibility None
Handicap Access None
Porch Deck
Private Pool false
Building
Lot Description Back Yard, Front Yard, Other
Story Multi/Split
Foundation None
Sewer Septic Tank
Water Public
Architectural Style Traditional, Other
Level or Stories Multi/Split
Structure Type Cement Siding,Other
New Construction No
Construction Status Resale
Schools
Elementary Schools Mason Creek
Middle Schools Mason Creek
High Schools Alexander
Others
HOA Fee Include Swim
Senior Community no
Restrictions false
Tax ID 01430250024
Special Listing Condition None
Read Less

Bought with Chattahoochee North, LLC



