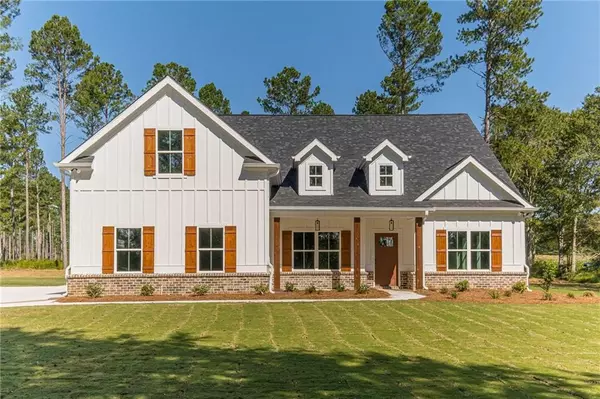For more information regarding the value of a property, please contact us for a free consultation.
2094 Pleasant Valley RD Monroe, GA 30655
Want to know what your home might be worth? Contact us for a FREE valuation!

Our team is ready to help you sell your home for the highest possible price ASAP
Key Details
Sold Price $572,500
Property Type Single Family Home
Sub Type Single Family Residence
Listing Status Sold
Purchase Type For Sale
Square Footage 2,844 sqft
Price per Sqft $201
MLS Listing ID 7328754
Sold Date 04/26/24
Style Ranch
Bedrooms 4
Full Baths 3
Half Baths 1
Construction Status New Construction
HOA Y/N No
Originating Board First Multiple Listing Service
Year Built 2023
Tax Year 2023
Lot Size 2.000 Acres
Acres 2.0
Property Description
New Construction Craftsman Style Ranch Home On 2+- Acres-NO HOA! Beautiful Curb Appeal! This Home Features -Covered Front porch & Covered Rear Patio-3 Car Garage-Board and Batten Front Elevation-Brick Water table-Interior Features Laminate Flooring in the Foyer, Dining Room, Living Room, Kitchen, Laundry Room and Breakfast Area! 4 Bedrooms 3.5 Baths-Office & Formal Living room! Open Floor Plan Great for Entertaining-Family Room w/Brick Fireplace-Tile Bathroom Floors-Owner Suite with Tray Ceiling-Resort Style Bath with Tile Shower & Tile Flooring-Double Vanity-Beautiful Kitchen-White Cabinets-Granite C-tops & Tile Backsplash-Breakfast Area-Pantry-Dining Room with Custom Trim-Large Secondary Rooms-Upstairs Bonus Room has Full Bath-Laundry Room with Cabinets. Ask About Our Builder Incentives!
Location
State GA
County Walton
Lake Name None
Rooms
Bedroom Description Master on Main,Oversized Master,Roommate Floor Plan
Other Rooms None
Basement None
Main Level Bedrooms 3
Dining Room Open Concept
Interior
Interior Features Bookcases, High Ceilings 9 ft Main, High Speed Internet, Tray Ceiling(s), Walk-In Closet(s)
Heating Central, Heat Pump
Cooling Heat Pump
Flooring Carpet, Ceramic Tile, Vinyl
Fireplaces Type Electric, Family Room
Window Features Insulated Windows
Appliance Dishwasher, Electric Oven, Microwave
Laundry Laundry Room, Main Level
Exterior
Exterior Feature Private Yard
Garage Attached, Garage, Garage Faces Front, Kitchen Level, Level Driveway
Garage Spaces 3.0
Fence None
Pool None
Community Features None
Utilities Available Electricity Available, Underground Utilities
Waterfront Description None
View Rural
Roof Type Composition,Shingle
Street Surface Asphalt
Accessibility None
Handicap Access None
Porch Covered, Front Porch, Rear Porch
Parking Type Attached, Garage, Garage Faces Front, Kitchen Level, Level Driveway
Private Pool false
Building
Lot Description Back Yard, Front Yard, Landscaped, Level
Story One and One Half
Foundation Slab
Sewer Septic Tank
Water Public
Architectural Style Ranch
Level or Stories One and One Half
Structure Type Cement Siding
New Construction No
Construction Status New Construction
Schools
Elementary Schools Harmony - Walton
Middle Schools Carver
High Schools Monroe Area
Others
Senior Community no
Restrictions false
Tax ID C181000000021A00
Ownership Fee Simple
Acceptable Financing Cash, Conventional, FHA, VA Loan
Listing Terms Cash, Conventional, FHA, VA Loan
Financing no
Special Listing Condition None
Read Less

Bought with Redfin Corporation
GET MORE INFORMATION




