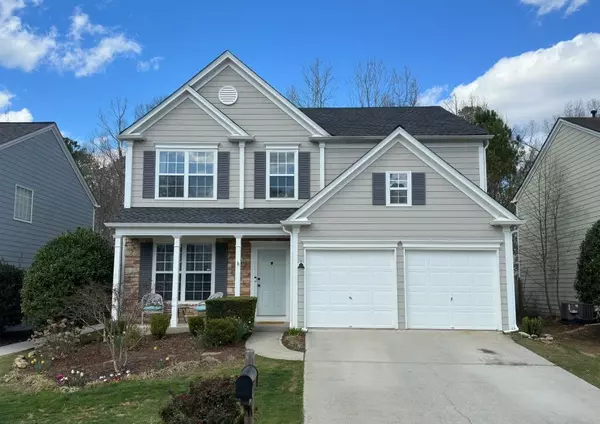For more information regarding the value of a property, please contact us for a free consultation.
327 Burdock TRCE Woodstock, GA 30188
Want to know what your home might be worth? Contact us for a FREE valuation!

Our team is ready to help you sell your home for the highest possible price ASAP
Key Details
Sold Price $460,000
Property Type Single Family Home
Sub Type Single Family Residence
Listing Status Sold
Purchase Type For Sale
Square Footage 1,986 sqft
Price per Sqft $231
Subdivision Woodlands
MLS Listing ID 7357205
Sold Date 04/26/24
Style Traditional
Bedrooms 3
Full Baths 2
Half Baths 1
Construction Status Resale
HOA Fees $800
HOA Y/N Yes
Originating Board First Multiple Listing Service
Year Built 2004
Annual Tax Amount $3,259
Tax Year 2023
Lot Size 7,840 Sqft
Acres 0.18
Property Description
Experience convenience & tranquility at Woodlands with easy access to downtown Woodstock & historic Roswell. This 3-bed, 2.5-bath home, meticulously maintained by its original owners, offers an oasis retreat. Situated at the rear of the neighborhood, enjoy privacy w/ a lush 50-foot wooded buffer offering forest views. Inside, discover a freshly painted neutral space. The foyer with custom moldings, opens to formal living & dining areas. The bright, soaring great room boasts a 2-story fireplace with gas logs & opens to the spacious white kitchen featuring granite counters, subway tile backsplash, & access to both the dining room & yard. An oversized patio overlooks the serene backyard oasis, complete w/ stacked stone fire pit, raised garden beds, & lush landscaping. Upstairs, retreat to the generous primary suite offering peaceful forest views and a spa-like ensuite w/ separate shower, garden tub, double vanity & large walk-in closet. Secondary bedrooms share a newly tiled bath w/ double vanity. Laundry is up, too! Enjoy the Woodlands lifestyle with amenities like two pools, tennis, pickleball, beach volleyball, basketball, new playground, clubhouse, nature trails, sidewalks, and bike lanes.
Location
State GA
County Cherokee
Lake Name None
Rooms
Bedroom Description Oversized Master
Other Rooms Shed(s)
Basement None
Dining Room Separate Dining Room
Interior
Interior Features Cathedral Ceiling(s), Disappearing Attic Stairs, Entrance Foyer, Walk-In Closet(s)
Heating Forced Air, Natural Gas
Cooling Central Air, Electric
Flooring Carpet, Vinyl
Fireplaces Number 1
Fireplaces Type Family Room, Gas Log, Great Room
Window Features Aluminum Frames,Bay Window(s)
Appliance Dishwasher, Disposal, Gas Cooktop, Gas Oven, Gas Range, Microwave, Refrigerator, Self Cleaning Oven
Laundry Laundry Room, Upper Level
Exterior
Exterior Feature Private Yard, Rain Gutters
Garage Attached, Driveway, Garage, Garage Faces Front
Garage Spaces 2.0
Fence Back Yard, Fenced, Privacy, Wood
Pool None
Community Features Clubhouse, Gated, Near Public Transport, Near Schools, Near Shopping, Park, Pickleball, Playground, Pool, Sidewalks, Street Lights, Tennis Court(s)
Utilities Available Cable Available, Electricity Available, Natural Gas Available, Phone Available, Sewer Available, Underground Utilities, Water Available
Waterfront Description None
View Trees/Woods
Roof Type Ridge Vents,Shingle
Street Surface Asphalt,Paved
Accessibility None
Handicap Access None
Porch Front Porch, Patio
Parking Type Attached, Driveway, Garage, Garage Faces Front
Private Pool false
Building
Lot Description Back Yard, Front Yard, Landscaped, Level, Private
Story Two
Foundation Slab
Sewer Public Sewer
Water Public
Architectural Style Traditional
Level or Stories Two
Structure Type HardiPlank Type,Stone
New Construction No
Construction Status Resale
Schools
Elementary Schools Little River
Middle Schools Mill Creek
High Schools River Ridge
Others
HOA Fee Include Maintenance Grounds,Swim,Tennis
Senior Community no
Restrictions false
Tax ID 15N23E 072
Ownership Fee Simple
Financing no
Special Listing Condition None
Read Less

Bought with Keller Williams Rlty Consultants
GET MORE INFORMATION




