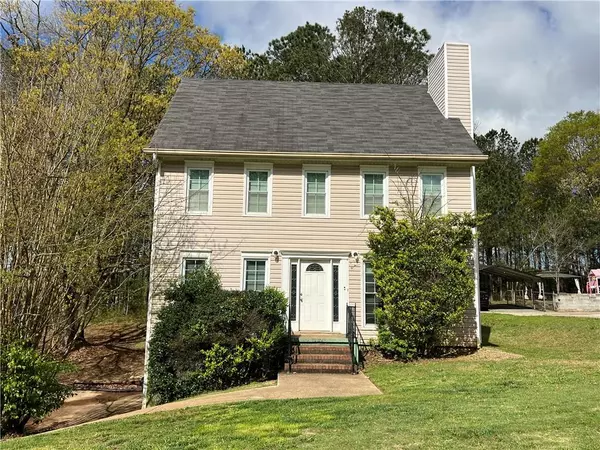For more information regarding the value of a property, please contact us for a free consultation.
6140 S Glenn FRST SW Mableton, GA 30126
Want to know what your home might be worth? Contact us for a FREE valuation!

Our team is ready to help you sell your home for the highest possible price ASAP
Key Details
Sold Price $265,000
Property Type Single Family Home
Sub Type Single Family Residence
Listing Status Sold
Purchase Type For Sale
Square Footage 1,960 sqft
Price per Sqft $135
Subdivision Glen Forest
MLS Listing ID 7362734
Sold Date 04/29/24
Style Traditional
Bedrooms 3
Full Baths 2
Half Baths 1
Construction Status Resale
HOA Y/N No
Originating Board First Multiple Listing Service
Year Built 1986
Annual Tax Amount $3,129
Tax Year 2023
Lot Size 0.492 Acres
Acres 0.4917
Property Description
Lovely traditional home in Mableton looking for new owners to call home. This 3 bed, 2.5 bath home has tons of potential, opportunity and on half an acre. As soon as you step inside you are greeted by a foyer and view into the formal dining room. Dining room leads to the kitchen with stained cabinets, laminate counters and eat in breakfast area with access to the back deck. Laundry room and half bath on the main is a bonus. Fireside family room has brick fireplace to center it and tons of wooden detail. Upstairs includes primary suite with tall ceilings, walk in closet, large bathroom with separate tub and shower. Two more well sized bedrooms make up the main and have darker laminate flooring throughout. Downstairs included unfinished basement with one car garage. Sitting on .49 acres this home has large front and backyard. NO HOA, near major highways, shopping, restaurants and more.
Location
State GA
County Cobb
Lake Name None
Rooms
Bedroom Description Oversized Master
Other Rooms None
Basement Driveway Access, Unfinished
Dining Room Seats 12+, Separate Dining Room
Interior
Interior Features Double Vanity, Entrance Foyer, High Speed Internet, Walk-In Closet(s), Other
Heating Central, Forced Air
Cooling Ceiling Fan(s), Central Air
Flooring Vinyl
Fireplaces Number 1
Fireplaces Type Family Room, Gas Log, Gas Starter
Window Features Insulated Windows
Appliance Dishwasher, Disposal, Gas Range, Range Hood
Laundry Laundry Room, Main Level
Exterior
Exterior Feature Private Yard, Private Entrance
Garage Drive Under Main Level, Driveway, Garage
Garage Spaces 1.0
Fence None
Pool None
Community Features None
Utilities Available Cable Available, Electricity Available, Phone Available, Sewer Available, Underground Utilities, Water Available
Waterfront Description None
View Other
Roof Type Composition
Street Surface Paved
Accessibility None
Handicap Access None
Porch Deck
Parking Type Drive Under Main Level, Driveway, Garage
Private Pool false
Building
Lot Description Back Yard, Front Yard, Landscaped, Level
Story Three Or More
Foundation Concrete Perimeter
Sewer Public Sewer
Water Public
Architectural Style Traditional
Level or Stories Three Or More
Structure Type Vinyl Siding
New Construction No
Construction Status Resale
Schools
Elementary Schools Mableton
Middle Schools Garrett
High Schools Pebblebrook
Others
Senior Community no
Restrictions false
Tax ID 18015100390
Special Listing Condition None
Read Less

Bought with BHGRE Metro Brokers
GET MORE INFORMATION




