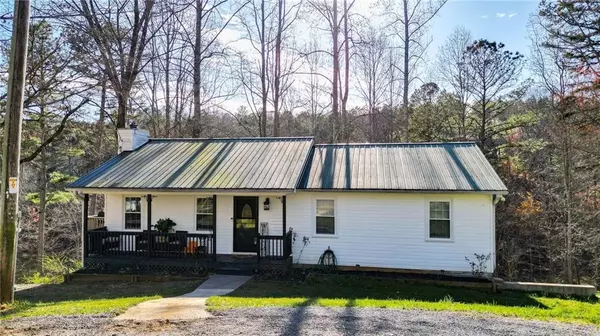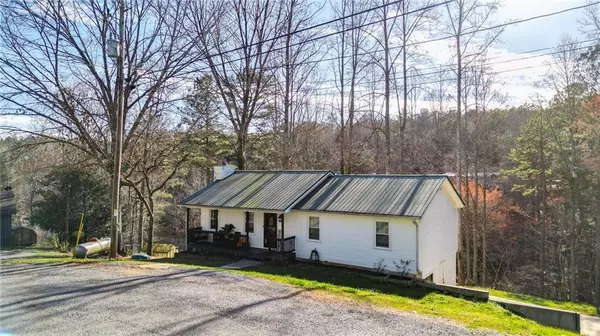For more information regarding the value of a property, please contact us for a free consultation.
612 Beaver Ridge RD Jasper, GA 30143
Want to know what your home might be worth? Contact us for a FREE valuation!

Our team is ready to help you sell your home for the highest possible price ASAP
Key Details
Sold Price $299,000
Property Type Single Family Home
Sub Type Single Family Residence
Listing Status Sold
Purchase Type For Sale
Square Footage 1,104 sqft
Price per Sqft $270
Subdivision Mountain Lake Estates
MLS Listing ID 7351146
Sold Date 04/29/24
Style Ranch,Traditional
Bedrooms 3
Full Baths 2
Construction Status Resale
HOA Y/N No
Originating Board First Multiple Listing Service
Year Built 1987
Annual Tax Amount $1,674
Tax Year 2023
Lot Size 0.800 Acres
Acres 0.8
Property Description
Welcome to your dream ranch home nestled on the shores of a tranquil private lake. This picturesque abode boasts three bedrooms and two baths, offering comfort and space for both relaxation and entertainment.
As you step inside, you're greeted by an inviting open layout where the kitchen seamlessly flows into the family room, creating a warm and welcoming atmosphere for gatherings with loved ones. New stainless-steel appliances, flooring, paint, tub/shower and light fixtures illuminate the space with warmth and ambiance. Double doors beckon you to the expansive deck, providing stunning views of the serene lake and the perfect setting for outdoor dining during the upcoming spring and summer months.
But the allure doesn't stop there. Descend into the partially finished basement, a versatile space awaiting your personal touch. Whether you're a hobby enthusiast in need of a workshop, a professional seeking a home office retreat, or simply craving a recreational haven, the possibilities are endless.
Imagine waking up to the gentle lapping of the lake against the shore, spending leisurely afternoons basking in the sun on your deck, and creating cherished memories with family and friends in this idyllic lakeside retreat. Welcome home to a life of tranquility and endless possibilities.
Home qualifies for 100% financing!
Location
State GA
County Pickens
Lake Name None
Rooms
Bedroom Description Master on Main
Other Rooms Greenhouse
Basement Full, Partial, Unfinished
Main Level Bedrooms 3
Dining Room Dining L
Interior
Interior Features Other
Heating Central, Propane
Cooling Central Air, Electric
Flooring Ceramic Tile, Laminate, Vinyl
Fireplaces Number 1
Fireplaces Type Family Room
Window Features None
Appliance Dishwasher, Electric Oven, Gas Water Heater, Microwave
Laundry In Basement
Exterior
Exterior Feature None
Garage Driveway
Fence None
Pool None
Community Features Lake
Utilities Available Cable Available, Electricity Available, Water Available
Waterfront Description None
View Lake, Trees/Woods
Roof Type Metal
Street Surface Paved
Accessibility None
Handicap Access None
Porch Covered, Front Porch, Side Porch
Parking Type Driveway
Private Pool false
Building
Lot Description Back Yard, Front Yard, Lake On Lot
Story One
Foundation Concrete Perimeter
Sewer Septic Tank
Water Public
Architectural Style Ranch, Traditional
Level or Stories One
Structure Type Vinyl Siding
New Construction No
Construction Status Resale
Schools
Elementary Schools Harmony - Pickens
Middle Schools Jasper
High Schools Pickens
Others
Senior Community no
Restrictions false
Tax ID 062A 060
Special Listing Condition None
Read Less

Bought with 1st Class Estate Premier Group LTD
GET MORE INFORMATION




