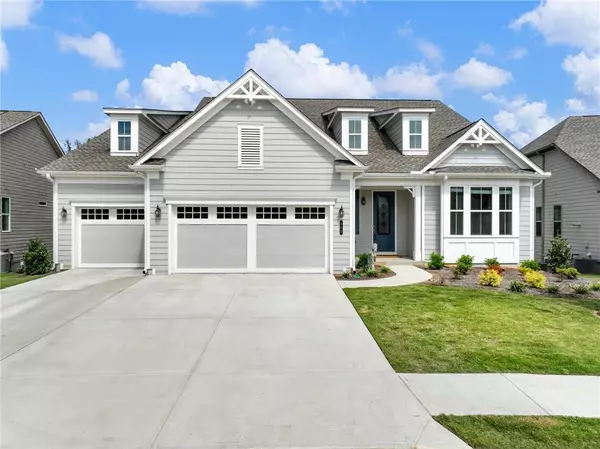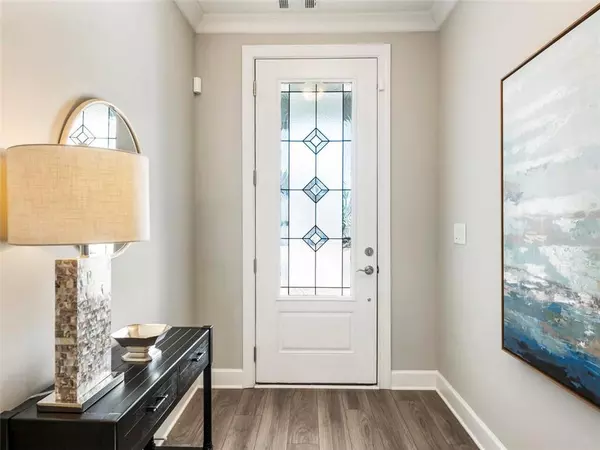For more information regarding the value of a property, please contact us for a free consultation.
355 Ontario LN Hoschton, GA 30548
Want to know what your home might be worth? Contact us for a FREE valuation!

Our team is ready to help you sell your home for the highest possible price ASAP
Key Details
Sold Price $825,000
Property Type Single Family Home
Sub Type Single Family Residence
Listing Status Sold
Purchase Type For Sale
Square Footage 5,618 sqft
Price per Sqft $146
Subdivision Cresswind At Twin Lakes
MLS Listing ID 7326901
Sold Date 04/30/24
Style Craftsman,Ranch,Traditional
Bedrooms 4
Full Baths 4
Half Baths 2
Construction Status Resale
HOA Fees $269
HOA Y/N Yes
Originating Board First Multiple Listing Service
Year Built 2023
Annual Tax Amount $5,509
Tax Year 2023
Lot Size 9,583 Sqft
Acres 0.22
Property Description
MOTIVATED SELLER!!! Better than new resale in Cresswind at Twin Lakes. Why wait for new construction (and priced well below new construction!) when you can take advantage of all the upgrades already in this large, move-in ready home? 355 Ontario Lane is the Rosewood plan: an exceptionally well designed floor plan with large bedrooms, extensive living space, a gorgeous kitchen, 3-car garage and spectacular views...truly one of the best lots in the community. There are nearly $120k of builder and after-market upgrades in this home. The main level features 3 spacious bedrooms including the master, all with private baths, and a separate den/office/craft room. The open living area offers soaring ceilings and lots of options for graceful living. There is a fireside great room, open dining room that takes advantage of the floor to ceiling windows overlooking the back yard, a cozy seating area and sunny breakfast room. Kitchen features a large quartzite island, double ovens, gas cooktop, and lovely cabinetry. Master bedroom has vaulted ceiling and luxurious bath with double vanities, step-in shower and soaking tub. Large closets everywhere and large laundry room on main. Wood deck overlooks the private wooded area behind the home... no looking directly into your neighbor's yard! The walk-out terrace level is fully finished with living areas, guest suite that is like a second master, half bath and storage. A cafe area, currently used as a game room, is fully plumber and ready to become a second kitchen. Cresswind at Twin Lakes is one of Georgia's most desirable 55+ communities. Amenities include: the southeast's largest pickleball complex, luxury clubhouse, yoga studio, smart fit training center, indoor lap pool and spa plus zero entry outdoor pool, lounge, pool tables, coffee bar and event spaces. Sellers are open to a Lease Purchase.
Location
State GA
County Jackson
Lake Name None
Rooms
Bedroom Description Double Master Bedroom,In-Law Floorplan,Master on Main
Other Rooms None
Basement Daylight, Finished, Finished Bath, Full, Walk-Out Access
Main Level Bedrooms 3
Dining Room Open Concept, Seats 12+
Interior
Interior Features Crown Molding, Disappearing Attic Stairs, Double Vanity, Entrance Foyer, High Ceilings 10 ft Lower, High Ceilings 10 ft Main, High Speed Internet, Tray Ceiling(s), Walk-In Closet(s)
Heating Central, Forced Air, Natural Gas
Cooling Ceiling Fan(s), Central Air, Electric
Flooring Carpet, Ceramic Tile, Laminate
Fireplaces Number 1
Fireplaces Type Gas Log, Gas Starter, Great Room
Window Features Double Pane Windows,Insulated Windows,Window Treatments
Appliance Dishwasher, Disposal, Double Oven, Gas Cooktop, Gas Water Heater, Microwave, Range Hood, Refrigerator, Tankless Water Heater
Laundry Laundry Room, Main Level, Sink
Exterior
Exterior Feature Private Yard
Garage Garage, Garage Door Opener, Garage Faces Front, Kitchen Level, Level Driveway
Garage Spaces 3.0
Fence Back Yard, Privacy
Pool None
Community Features Catering Kitchen, Clubhouse, Dog Park, Fishing, Fitness Center, Gated, Homeowners Assoc, Lake, Pickleball, Pool, Sidewalks, Spa/Hot Tub
Utilities Available Cable Available, Electricity Available, Natural Gas Available, Sewer Available, Water Available
Waterfront Description None
View Trees/Woods
Roof Type Composition
Street Surface Asphalt
Accessibility Accessible Bedroom, Central Living Area, Accessible Closets, Accessible Doors, Accessible Full Bath
Handicap Access Accessible Bedroom, Central Living Area, Accessible Closets, Accessible Doors, Accessible Full Bath
Porch Front Porch, Patio
Parking Type Garage, Garage Door Opener, Garage Faces Front, Kitchen Level, Level Driveway
Private Pool false
Building
Lot Description Back Yard, Landscaped, Level, Private, Sprinklers In Front, Sprinklers In Rear
Story One
Foundation Concrete Perimeter
Sewer Public Sewer
Water Public
Architectural Style Craftsman, Ranch, Traditional
Level or Stories One
Structure Type HardiPlank Type
New Construction No
Construction Status Resale
Schools
Elementary Schools West Jackson
Middle Schools West Jackson
High Schools Jackson County
Others
HOA Fee Include Cable TV,Maintenance Grounds,Security,Swim,Tennis
Senior Community yes
Restrictions true
Tax ID 121A 143
Acceptable Financing Cash, Conventional, FHA, VA Loan, Lease Purchase
Listing Terms Cash, Conventional, FHA, VA Loan, Lease Purchase
Special Listing Condition None
Read Less

Bought with Ansley Real Estate| Christie's International Real Estate
GET MORE INFORMATION




