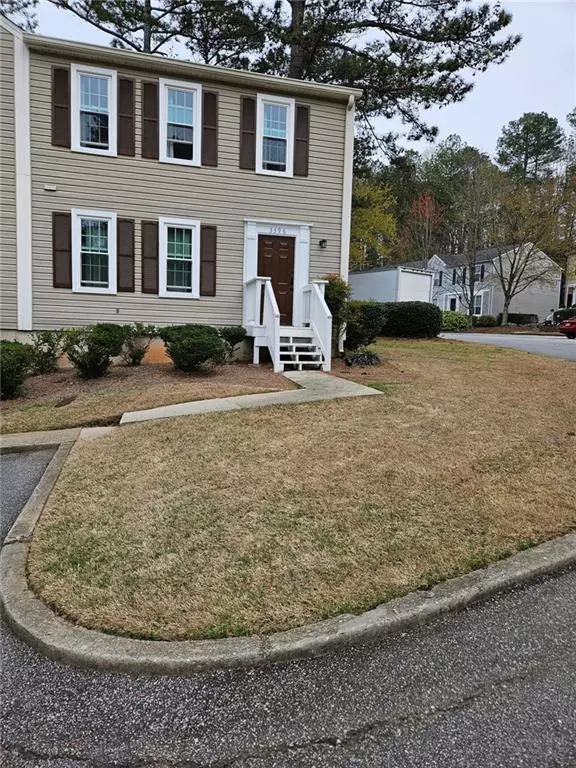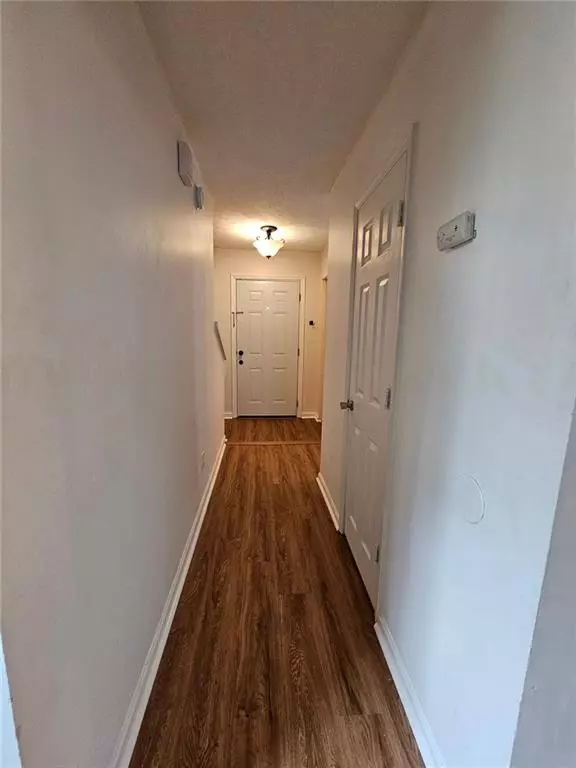$260,000
$263,000
1.1%For more information regarding the value of a property, please contact us for a free consultation.
3 Beds
2.5 Baths
1,408 SqFt
SOLD DATE : 04/29/2024
Key Details
Sold Price $260,000
Property Type Townhouse
Sub Type Townhouse
Listing Status Sold
Purchase Type For Sale
Square Footage 1,408 sqft
Price per Sqft $184
Subdivision Spring Harbor
MLS Listing ID 7354147
Sold Date 04/29/24
Style Townhouse
Bedrooms 3
Full Baths 2
Half Baths 1
Construction Status Resale
HOA Y/N Yes
Originating Board First Multiple Listing Service
Year Built 1985
Annual Tax Amount $2,111
Tax Year 2023
Lot Size 696 Sqft
Acres 0.016
Property Description
Welcome home to sought-after Spring Harbor community! This rarely available 3-bedroom, 2 1/2-bathroom townhome is nestled in a friendly neighborhood boasting swim/tennis amenities and a dog park. This end unit townhome has upgraded energy-efficient windows and glass doors, complete with a transferrable warranty for peace of mind.
As you step inside, you'll be greeted by new flooring and fresh paint on the main level. The living area flows seamlessly to the deck, offering a backyard retreat surrounded by trees.
The kitchen features granite countertops and a 2022 dishwasher.
Both full bathrooms have been updated, and include bathtubs.
You'll have 2 assigned parking spaces along with spaces for visitor parking.
Conveniently located near Graves Park and Lucky Shoals Park, outdoor adventures are just moments away. GREAT location - less than 2 miles from I-85, less than 3 miles to 285. MARTA bus service stops at the community entrance, and MARTA rail station is a mere 4 miles away. offering easy access to the greater Atlanta area.
Easy commute to Emory, Mercer University, the new CHOA campus, and countless dining & shopping options.
Location
State GA
County Dekalb
Lake Name None
Rooms
Bedroom Description Oversized Master
Other Rooms None
Basement None
Dining Room Separate Dining Room
Interior
Interior Features Entrance Foyer
Heating Natural Gas
Cooling Ceiling Fan(s), Central Air
Flooring Carpet, Ceramic Tile, Laminate
Fireplaces Number 1
Fireplaces Type Gas Starter, Great Room
Window Features Double Pane Windows,Insulated Windows
Appliance Dishwasher, Disposal, Gas Range
Laundry Laundry Closet, Upper Level
Exterior
Exterior Feature Rain Gutters
Parking Features Assigned
Fence None
Pool None
Community Features Dog Park, Near Public Transport, Near Schools, Near Shopping, Pool, Tennis Court(s)
Utilities Available Cable Available, Electricity Available, Natural Gas Available, Sewer Available, Water Available
Waterfront Description None
View City, Trees/Woods
Roof Type Shingle
Street Surface Asphalt
Accessibility None
Handicap Access None
Porch Deck
Total Parking Spaces 2
Private Pool false
Building
Lot Description Back Yard, Corner Lot, Level, Wooded
Story Two
Foundation Slab
Sewer Public Sewer
Water Public
Architectural Style Townhouse
Level or Stories Two
Structure Type Vinyl Siding
New Construction No
Construction Status Resale
Schools
Elementary Schools Livsey
Middle Schools Tucker
High Schools Tucker
Others
HOA Fee Include Maintenance Structure,Maintenance Grounds,Swim,Tennis
Senior Community no
Restrictions true
Tax ID 18 291 10 032
Ownership Fee Simple
Financing no
Special Listing Condition None
Read Less Info
Want to know what your home might be worth? Contact us for a FREE valuation!

Our team is ready to help you sell your home for the highest possible price ASAP

Bought with Joe Stockdale Real Estate, LLC

"My job is to find and attract mastery-based agents to the office, protect the culture, and make sure everyone is happy! "






